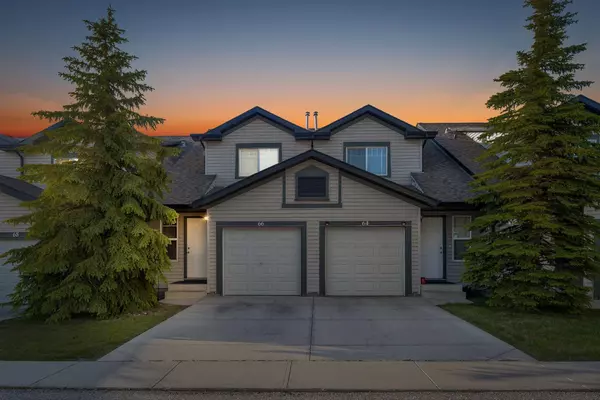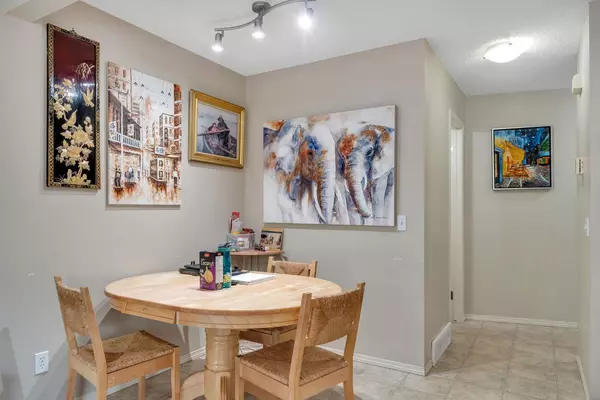For more information regarding the value of a property, please contact us for a free consultation.
66 Panatella Villas NW Calgary, AB T3K 0G6
Want to know what your home might be worth? Contact us for a FREE valuation!

Our team is ready to help you sell your home for the highest possible price ASAP
Key Details
Sold Price $432,300
Property Type Townhouse
Sub Type Row/Townhouse
Listing Status Sold
Purchase Type For Sale
Square Footage 1,243 sqft
Price per Sqft $347
Subdivision Panorama Hills
MLS® Listing ID A2143560
Sold Date 08/04/24
Style 2 Storey
Bedrooms 3
Full Baths 1
Half Baths 1
Condo Fees $289
HOA Fees $17/ann
HOA Y/N 1
Originating Board Calgary
Year Built 2007
Annual Tax Amount $2,328
Tax Year 2024
Lot Size 1,522 Sqft
Acres 0.03
Property Description
Prime Location Alert! Positioned directly across from Captain Nichola Goddard Junior High School, mere steps away from convenient bus stops, and just a stone's throw from the bustling Gates of Panorama Shopping Centre, this townhouse unit boasts unparalleled proximity to an array of amenities. Furthermore, its seamless accessibility to Stoney Trail ensures effortless commuting and travel. Upon entering, the main floor unveils a captivating open-concept layout, seamlessly merging the living, dining, and kitchen areas. Tucked discreetly on this level is a convenient half bath. Adding to the allure, a back patio offers an inviting retreat flooded with ample natural light, perfect for relaxation or entertaining guests. Ascending to the upper floor reveals the epitome of comfort and space, with three generously proportioned bedrooms adorned with a well-sized closet. Awaiting your personal touch and creative vision, the undeveloped basement holds boundless potential for customization and expansion for the perfect family area. Completing this dream home package is an attached single garage with a driveway, catering perfectly to the needs of a young and growing family. Nestled within a well-managed condo complex boasting low condo fees, this affordable townhouse unit presents an exceptional opportunity not to be missed. With its unbeatable location and desirable features, this property is poised to captivate discerning buyers and won't remain on the market long.
Location
Province AB
County Calgary
Area Cal Zone N
Zoning DC (pre 1P2007)
Direction S
Rooms
Basement Full, Unfinished
Interior
Interior Features High Ceilings, Laminate Counters, No Animal Home, No Smoking Home, Storage, Vinyl Windows, Walk-In Closet(s)
Heating Forced Air
Cooling None
Flooring Carpet, Linoleum
Appliance Dishwasher, Oven, Range Hood, Refrigerator, Stove(s), Washer/Dryer, Window Coverings
Laundry In Unit, Lower Level
Exterior
Garage Off Street, Parking Pad, Single Garage Attached
Garage Spaces 1.0
Garage Description Off Street, Parking Pad, Single Garage Attached
Fence Partial
Community Features Lake, Park, Playground, Schools Nearby, Shopping Nearby, Sidewalks, Street Lights, Walking/Bike Paths
Amenities Available None
Roof Type Asphalt Shingle
Porch None
Lot Frontage 18.0
Parking Type Off Street, Parking Pad, Single Garage Attached
Exposure S
Total Parking Spaces 2
Building
Lot Description Back Yard
Foundation Poured Concrete
Architectural Style 2 Storey
Level or Stories Two
Structure Type Vinyl Siding,Wood Frame
Others
HOA Fee Include Amenities of HOA/Condo,Common Area Maintenance,Insurance,Professional Management,Reserve Fund Contributions,Snow Removal,Trash
Restrictions Board Approval
Tax ID 91450897
Ownership Private
Pets Description Yes
Read Less
GET MORE INFORMATION





