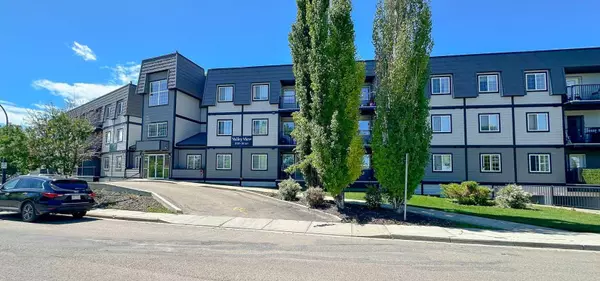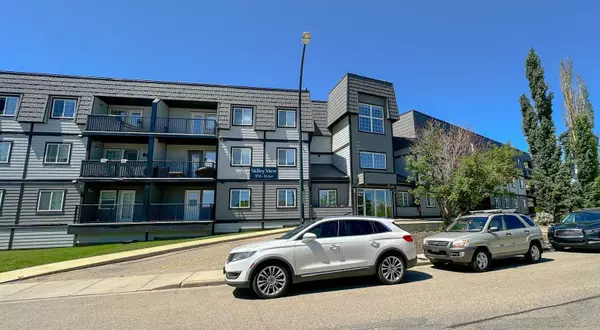For more information regarding the value of a property, please contact us for a free consultation.
3730 50 AVE #303 Red Deer, AB T4N 3Y8
Want to know what your home might be worth? Contact us for a FREE valuation!

Our team is ready to help you sell your home for the highest possible price ASAP
Key Details
Sold Price $185,000
Property Type Condo
Sub Type Apartment
Listing Status Sold
Purchase Type For Sale
Square Footage 864 sqft
Price per Sqft $214
Subdivision South Hill
MLS® Listing ID A2146967
Sold Date 08/03/24
Style Low-Rise(1-4)
Bedrooms 2
Full Baths 1
Condo Fees $474/mo
Originating Board Central Alberta
Year Built 2004
Annual Tax Amount $1,609
Tax Year 2024
Lot Size 863 Sqft
Acres 0.02
Property Description
You won't want to miss this well kept top floor 2 bedroom condominium just a few steps from the hospital with easy access to Red Deer's trail system and all shopping and service amenities.. This highly sought after location is perfect for those wanting to be close to the hospital-live in it, or rent it to hospital employees! The condo is located on the quiet side of the building with west facing exposure and has two exterior electrified parking stalls that you can see from the deck. Inside you will find two good size bedrooms, an ample size living room with electric fireplace with access to the sunny west facing deck, a 4 piece bathroom, and a well laid out kitchen/dining area with white cabinets. The flooring/baseboards/paint/kitchen back splash and washer dryer have all recently been upgraded. The exterior has undergone a complete renovation in recent years and looks amazing. The building has an elevator for convenience and a common storage area in the parkade. Don't miss this opportunity to own this affordable home!
Location
Province AB
County Red Deer
Zoning R3
Direction W
Rooms
Basement None
Interior
Interior Features Laminate Counters, No Smoking Home, Vinyl Windows
Heating Boiler, Natural Gas
Cooling None
Flooring Vinyl Plank
Fireplaces Number 1
Fireplaces Type Electric, Living Room, Mantle
Appliance Dishwasher, Dryer, Electric Stove, Microwave Hood Fan, Refrigerator, Washer, Window Coverings
Laundry Electric Dryer Hookup, In Unit, Laundry Room, Washer Hookup
Exterior
Garage Assigned, Off Street, Outside, Plug-In, Stall
Garage Description Assigned, Off Street, Outside, Plug-In, Stall
Community Features Shopping Nearby, Sidewalks, Street Lights, Walking/Bike Paths
Amenities Available Elevator(s), Snow Removal, Storage, Visitor Parking
Roof Type Flat Torch Membrane,Asphalt Shingle
Porch Deck
Parking Type Assigned, Off Street, Outside, Plug-In, Stall
Exposure W
Total Parking Spaces 2
Building
Story 3
Architectural Style Low-Rise(1-4)
Level or Stories Single Level Unit
Structure Type Mixed
Others
HOA Fee Include Common Area Maintenance,Heat,Insurance,Interior Maintenance,Maintenance Grounds,Parking,Professional Management,Reserve Fund Contributions,Sewer,Snow Removal,Trash,Water
Restrictions Pet Restrictions or Board approval Required
Tax ID 91735017
Ownership Private
Pets Description Restrictions, Yes
Read Less
GET MORE INFORMATION





