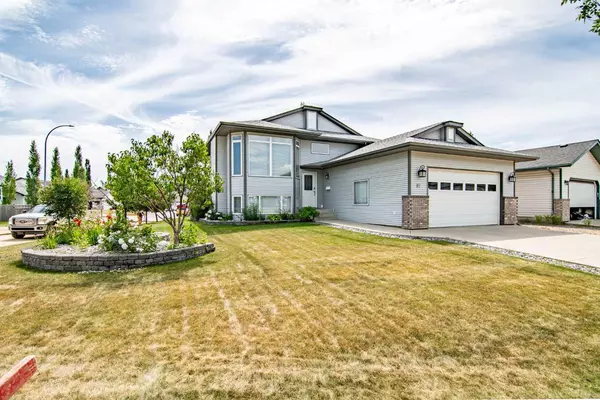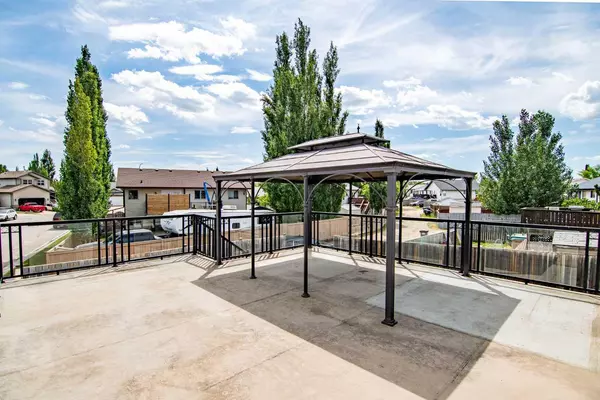For more information regarding the value of a property, please contact us for a free consultation.
97 Herder DR Sylvan Lake, AB T4S2K3
Want to know what your home might be worth? Contact us for a FREE valuation!

Our team is ready to help you sell your home for the highest possible price ASAP
Key Details
Sold Price $430,000
Property Type Single Family Home
Sub Type Detached
Listing Status Sold
Purchase Type For Sale
Square Footage 1,132 sqft
Price per Sqft $379
Subdivision Hewlett Park
MLS® Listing ID A2150195
Sold Date 08/03/24
Style Bi-Level
Bedrooms 6
Full Baths 3
Originating Board Central Alberta
Year Built 2002
Annual Tax Amount $3,723
Tax Year 2024
Lot Size 6,350 Sqft
Acres 0.15
Property Description
Over 2300 sq ft of living space means room for everyone! This 6 bed, 3 bath bi level home has it all....in floor heat, double attached garage and a huge south facing deck with a pergola for outside enjoyment. Under the deck is a clever workshop area complete with 2 operational garage doors for storage, tinkering or wherever your mind takes you. This home has been well looked after with new shingles in 2020, new dishwasher in 2023, new washer/dryer in 2019 and the A/C unit received a new compressor in 2021. Very large landscaped corner lot and easy access to main roads/highway make this home yours for $2,467.82/month* plus taxes and interest (based on 5% down, 5 year term, 5.04% interest and an amortization period of 25 years).
Location
Province AB
County Red Deer County
Zoning R1
Direction N
Rooms
Other Rooms 1
Basement Finished, Full
Interior
Interior Features Ceiling Fan(s), Central Vacuum, Chandelier, Closet Organizers, High Ceilings, Jetted Tub, Kitchen Island, Laminate Counters, Pantry, Recessed Lighting, Storage, Track Lighting, Vinyl Windows, Walk-In Closet(s)
Heating Forced Air, Natural Gas
Cooling Central Air
Flooring Ceramic Tile, Laminate
Fireplaces Number 1
Fireplaces Type Family Room, Gas
Appliance Central Air Conditioner, Electric Stove, Garage Control(s), Microwave, Refrigerator, Washer/Dryer, Window Coverings
Laundry In Basement
Exterior
Parking Features Additional Parking, Alley Access, Boat, Carport, Double Garage Attached, Drive Through, Garage Door Opener, Heated Garage, Insulated, Off Street, Parking Pad, RV Access/Parking
Garage Spaces 2.0
Garage Description Additional Parking, Alley Access, Boat, Carport, Double Garage Attached, Drive Through, Garage Door Opener, Heated Garage, Insulated, Off Street, Parking Pad, RV Access/Parking
Fence Partial
Community Features Schools Nearby, Shopping Nearby, Sidewalks, Street Lights
Roof Type Asphalt Shingle
Porch Deck, Glass Enclosed, Pergola, Rear Porch
Lot Frontage 60.0
Total Parking Spaces 6
Building
Lot Description Back Lane, Back Yard, Corner Lot, Front Yard, Gentle Sloping, Landscaped
Foundation Poured Concrete
Architectural Style Bi-Level
Level or Stories Bi-Level
Structure Type Mixed
Others
Restrictions None Known
Tax ID 92488977
Ownership Private
Read Less




