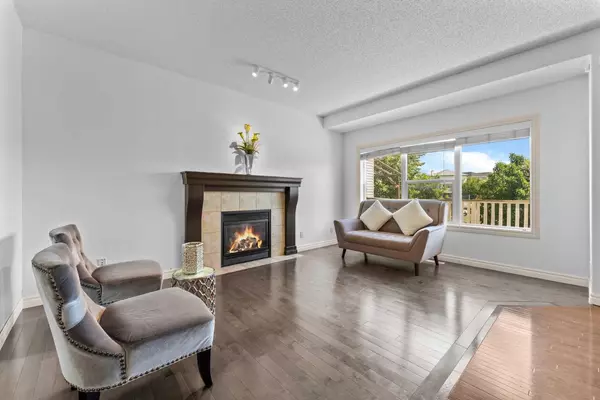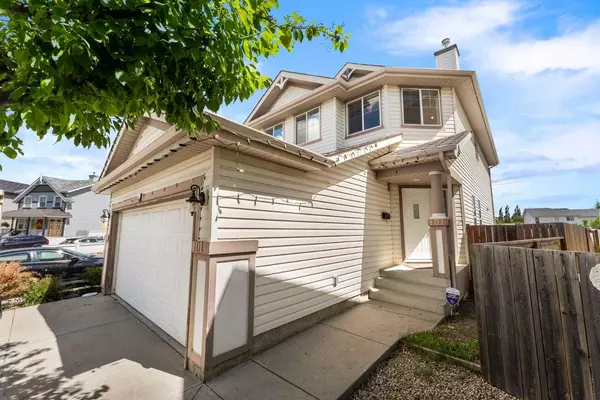For more information regarding the value of a property, please contact us for a free consultation.
101 Covepark CRES NE Calgary, AB T3K 5X7
Want to know what your home might be worth? Contact us for a FREE valuation!

Our team is ready to help you sell your home for the highest possible price ASAP
Key Details
Sold Price $635,000
Property Type Single Family Home
Sub Type Detached
Listing Status Sold
Purchase Type For Sale
Square Footage 1,948 sqft
Price per Sqft $325
Subdivision Coventry Hills
MLS® Listing ID A2145247
Sold Date 08/03/24
Style 2 Storey
Bedrooms 4
Full Baths 3
Half Baths 1
Originating Board Calgary
Year Built 2003
Annual Tax Amount $3,768
Tax Year 2024
Lot Size 4,208 Sqft
Acres 0.1
Property Description
Located in the desirable Coventry Hills neighborhood, this charming single-family home boasts a fully finished basement and a double attached garage. The property offers three bedrooms upstairs, including a master bedroom with a spacious walk-in closet, and one bedroom downstairs. The main floor features beautiful hardwood flooring, a den/office space, and a living area with a cozy gas fireplace. The second floor includes a bonus room for additional living space. The home backs onto a serene green space with a walking path and is conveniently close to schools, Coventry Hills Park, Nose Creek Park, playgrounds, and grocery/shopping centers such as Sobeys and Real Canadian Superstore on Country Village Road. The pie-shaped lot includes a gas line BBQ, ideal for summer BBQs or family outdoor gatherings. The basement is fully finished with a rec room for family entertainment, one bedroom and a full bath. Photos are virtually staged.
Location
Province AB
County Calgary
Area Cal Zone N
Zoning R-1N
Direction SW
Rooms
Other Rooms 1
Basement Finished, Full
Interior
Interior Features Kitchen Island
Heating Forced Air
Cooling None
Flooring Carpet, Hardwood, Laminate, Linoleum
Fireplaces Number 1
Fireplaces Type Gas
Appliance Dishwasher, Gas Stove, Range Hood, Refrigerator, Washer/Dryer, Window Coverings
Laundry Main Level
Exterior
Garage Double Garage Attached
Garage Spaces 446.0
Garage Description Double Garage Attached
Fence Fenced
Community Features Park, Playground, Schools Nearby, Shopping Nearby, Sidewalks, Walking/Bike Paths
Roof Type Asphalt Shingle
Porch Deck
Lot Frontage 24.97
Parking Type Double Garage Attached
Total Parking Spaces 2
Building
Lot Description Pie Shaped Lot
Foundation Poured Concrete
Architectural Style 2 Storey
Level or Stories Two
Structure Type Wood Frame
Others
Restrictions Restrictive Covenant,Utility Right Of Way
Tax ID 91059238
Ownership Private
Read Less
GET MORE INFORMATION





