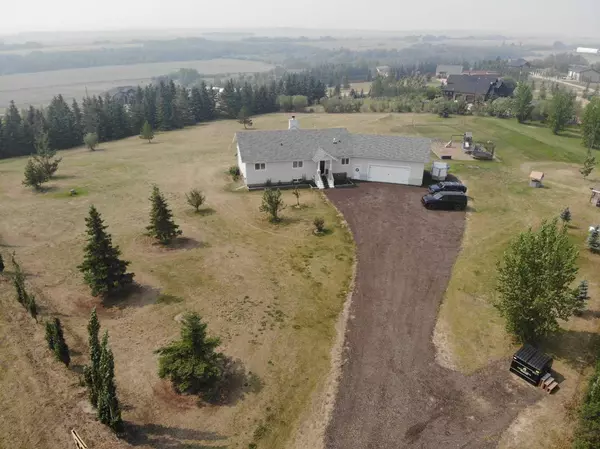For more information regarding the value of a property, please contact us for a free consultation.
712068 Range Road 74 #30 Rural Grande Prairie No. 1 County Of, AB T8W 5H6
Want to know what your home might be worth? Contact us for a FREE valuation!

Our team is ready to help you sell your home for the highest possible price ASAP
Key Details
Sold Price $790,000
Property Type Single Family Home
Sub Type Detached
Listing Status Sold
Purchase Type For Sale
Square Footage 1,633 sqft
Price per Sqft $483
Subdivision Mountain View Estates
MLS® Listing ID A2151290
Sold Date 08/03/24
Style Acreage with Residence,Bungalow
Bedrooms 5
Full Baths 3
Originating Board Grande Prairie
Year Built 2004
Annual Tax Amount $3,931
Tax Year 2023
Lot Size 3.380 Acres
Acres 3.38
Property Description
Nestled within the tranquil county subdivision of Mountainview Estates just 10 minutes West of Costco where you can escape the city hustle in a serene and peaceful environment. This bright and airy bungalow is a haven of spacious elegance, designed with an open floorplan that is more than inviting. Plenty of modern touches throughout such as wainscotting and feature walls keeps it unique while the numerous large windows keeps it sunlit. Culinary enthusiasts will revel over the white kitchen offering plenty of quartz counterspace with a marble island, newer dark stainless appliances, gas stove and storage for everything. While family and guests gather in the generous dining and living area beneath tall, vaulted ceilings. A beautiful washed brick wood burning fireplace is the heart of the living room. Boasting two expansive pantries, one a convenient walk-in, and the other wide with ample shelving, alongside a useful linen closet. A welcoming front entrance as well as a laundry room/mud room with sink and storage off the garage for a second entrance. Down the hall you can escape in the master oasis-a big bedroom with an amazing 5 piece ensuite. Relax and unwind in the deep tub or enjoy many shower heads/body jets in the fully tiled walk in shower. Heated floor and his/her sinks to top it off. A dream walk in closet where you’ll have room for your entire wardrobe and then some, and a vanity area to get ready. Another bedroom and main bathroom complete this floor. The basement is wide open and bright with big windows showcasing a large living room, flex area, under stair storage. Three well appointed bedrooms, a main bath with heated flooring and yet another fully tiled walk in shower with two shower heads. The utility room has more storage, hot water on demand, central A/C, two cisterns and all the components for your home conveniently tucked away. Oversized heated garage, complete with custom storage cubbies, mezzanine, electric lift, and under-stair storage, ensures plenty of space for vehicles and hobbies. The South facing composite deck is half covered, with a lower level built to fit a pool as well as stairs leading to the stamped concrete firepit area with built in seating. Outdoors, the new recycled asphalt driveway complements the lush surroundings, featuring a verdant mix of trees and fruit trees/shrubs, a dirtbike track with jumps and turns, volleyball court, kids play area with peagravel, storage shed, seacan, underground dog fence and a few holes for pitch and put. The children's two-floor clubhouse, complete with power, promises endless fun. Ample parking with RV hookups. RR74 is schedule to be paved before October 2024. Don’t walk, run to see this beauty! Ask your realtor for the list of updates in supplements
Location
Province AB
County Grande Prairie No. 1, County Of
Zoning CR5
Direction N
Rooms
Other Rooms 1
Basement Finished, Full
Interior
Interior Features Breakfast Bar, Built-in Features, Closet Organizers, Double Vanity, French Door, No Smoking Home, Open Floorplan, Pantry, Quartz Counters, Recessed Lighting, See Remarks, Smart Home, Storage, Sump Pump(s), Tankless Hot Water, Vinyl Windows, Walk-In Closet(s)
Heating Forced Air, Natural Gas
Cooling Central Air
Flooring Tile, Vinyl Plank
Fireplaces Number 1
Fireplaces Type Wood Burning
Appliance Central Air Conditioner, Dishwasher, Gas Stove, Microwave, Range Hood, Refrigerator, Washer/Dryer
Laundry Laundry Room
Exterior
Garage Additional Parking, Asphalt, Double Garage Attached, Driveway, Heated Garage, Oversized, RV Access/Parking
Garage Spaces 2.0
Garage Description Additional Parking, Asphalt, Double Garage Attached, Driveway, Heated Garage, Oversized, RV Access/Parking
Fence None
Community Features Other
Roof Type Asphalt Shingle
Porch Deck
Parking Type Additional Parking, Asphalt, Double Garage Attached, Driveway, Heated Garage, Oversized, RV Access/Parking
Total Parking Spaces 10
Building
Lot Description Back Yard, Cul-De-Sac, Fruit Trees/Shrub(s), Front Yard, Lawn, No Neighbours Behind, Landscaped, Many Trees
Building Description Brick,Cedar,Vinyl Siding, Kids clubhouse
Foundation ICF Block
Sewer Septic System
Water Well
Architectural Style Acreage with Residence, Bungalow
Level or Stories One
Structure Type Brick,Cedar,Vinyl Siding
Others
Restrictions None Known
Tax ID 85017324
Ownership Joint Venture
Read Less
GET MORE INFORMATION





