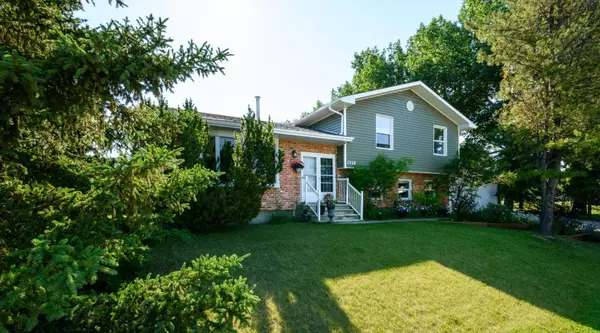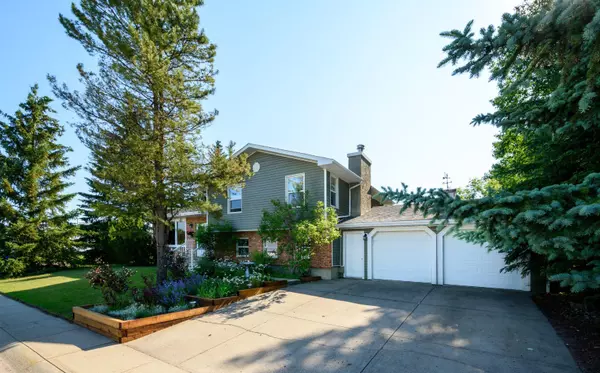For more information regarding the value of a property, please contact us for a free consultation.
5329 Silverthorn RD Olds, AB T4H 1B4
Want to know what your home might be worth? Contact us for a FREE valuation!

Our team is ready to help you sell your home for the highest possible price ASAP
Key Details
Sold Price $436,900
Property Type Single Family Home
Sub Type Detached
Listing Status Sold
Purchase Type For Sale
Square Footage 1,377 sqft
Price per Sqft $317
MLS® Listing ID A2148066
Sold Date 08/02/24
Style 4 Level Split
Bedrooms 4
Full Baths 3
Half Baths 1
Originating Board Calgary
Year Built 1980
Annual Tax Amount $3,014
Tax Year 2024
Lot Size 593 Sqft
Acres 0.01
Property Description
Are you looking for the perfect home to raise your family in? This bright, sunny home is it! You will love the location - backs onto a beautiful park, close to all amenities. When entering the home you will be amazed at all the room. Step into the large living room complete with a open, vaulted ceiling. The oversize kitchen is large enough for a breakfast nook, and is laid out for serious entertaining in mind. You will also appreciate the formal dining area! Upstairs, you will find a large master bdrm, which features a reading nook, and 3 pc ensuite. From the main level you have a choice of 2 stairwells that lead to the 3rd level (perfect for home based business). Third level features a generous sized family room complete with wet bar, den, and a 2 pc bath, as well as laundry facilities. The 4th level has a 2nd family room, bdrm and another bathroom! Previous owners replaced both furnaces and hot water tank. Current owners have replaced the shingles in 2018. MUST SEE!
Location
Province AB
County Mountain View County
Zoning R-1
Direction W
Rooms
Other Rooms 1
Basement Finished, Full
Interior
Interior Features No Smoking Home, Vaulted Ceiling(s)
Heating Forced Air, Natural Gas
Cooling None
Flooring Carpet, Laminate, Parquet
Fireplaces Number 1
Fireplaces Type Wood Burning
Appliance Built-In Electric Range, Dishwasher, Electric Stove, Garage Control(s), Range Hood, Refrigerator, Window Coverings
Laundry Laundry Room
Exterior
Garage Double Garage Attached
Garage Spaces 2.0
Garage Description Double Garage Attached
Fence Fenced
Community Features Park, Playground, Pool, Schools Nearby, Shopping Nearby, Sidewalks, Street Lights
Roof Type Asphalt Shingle
Porch Deck
Lot Frontage 100.0
Parking Type Double Garage Attached
Total Parking Spaces 4
Building
Lot Description Backs on to Park/Green Space, Corner Lot, Landscaped, Level, Rectangular Lot, See Remarks, Treed
Foundation Poured Concrete
Architectural Style 4 Level Split
Level or Stories 4 Level Split
Structure Type Brick,Vinyl Siding,Wood Frame
Others
Restrictions None Known
Tax ID 87368947
Ownership Private
Read Less
GET MORE INFORMATION





