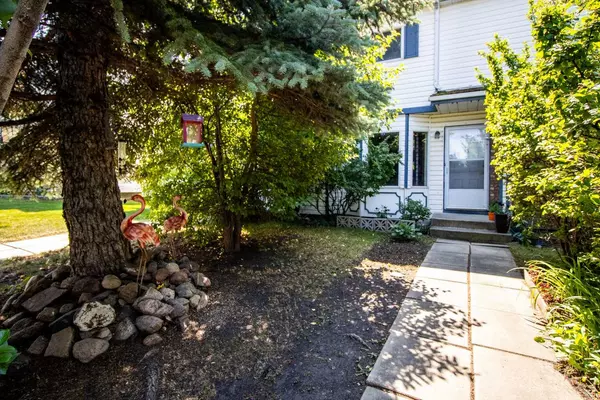For more information regarding the value of a property, please contact us for a free consultation.
41 Ellenwood DR Red Deer, AB T4R2E1
Want to know what your home might be worth? Contact us for a FREE valuation!

Our team is ready to help you sell your home for the highest possible price ASAP
Key Details
Sold Price $235,000
Property Type Townhouse
Sub Type Row/Townhouse
Listing Status Sold
Purchase Type For Sale
Square Footage 1,235 sqft
Price per Sqft $190
Subdivision Eastview Estates
MLS® Listing ID A2147975
Sold Date 08/02/24
Style 2 Storey
Bedrooms 3
Full Baths 1
Half Baths 1
Originating Board Central Alberta
Year Built 1987
Annual Tax Amount $1,964
Tax Year 2024
Lot Size 2,132 Sqft
Acres 0.05
Property Description
This townhouse would be an excellent choice for first-time home buyers, investors, and empty nesters. Enter the home from the North and step into the large living room with a bay window and a wood fireplace. A functional bright kitchen with lots of cupboard space and a bay window allows abundant natural light into this home. There is a 2-piece bathroom on the main floor. Use the garden door off of the dining area to go out to the deck and backyard area. Upstairs you will find the large primary bedroom and two other bedrooms and a four-piece bathroom. The basement has a family room, storage rooms, utility room, and washer/dryer area. Recent upgrades include: Poly B plumbing was replaced with PEX in February 2023, furnace servicing in October 2023, HWT was replaced in 2018, and the main floor toilet was replaced in 2022 upstairs. The roof has cedar shakes, there is a paved parking pad off of the alley, a wooden fenced yard, and a south-facing wooden deck. The carpet in the 2nd bedroom upstairs has been removed and will need to be replaced. This will be a great place to call home.
Location
Province AB
County Red Deer
Zoning R2
Direction N
Rooms
Basement Full, Partially Finished
Interior
Interior Features Ceiling Fan(s), Kitchen Island, Laminate Counters, Vinyl Windows
Heating Forced Air
Cooling None
Flooring Carpet, Concrete, Linoleum
Fireplaces Number 1
Fireplaces Type Living Room, Wood Burning
Appliance Dishwasher, Microwave, Refrigerator, Stove(s), Washer/Dryer, Window Coverings
Laundry In Basement
Exterior
Garage Off Street, On Street, Parking Pad
Garage Description Off Street, On Street, Parking Pad
Fence Fenced
Community Features None
Roof Type Cedar Shake
Porch Deck
Lot Frontage 19.69
Parking Type Off Street, On Street, Parking Pad
Total Parking Spaces 2
Building
Lot Description Back Lane, Back Yard, Front Yard, Lawn, Interior Lot, Treed
Foundation Poured Concrete
Architectural Style 2 Storey
Level or Stories Two
Structure Type Vinyl Siding,Wood Siding
Others
Restrictions None Known
Tax ID 91433315
Ownership Private
Read Less
GET MORE INFORMATION





