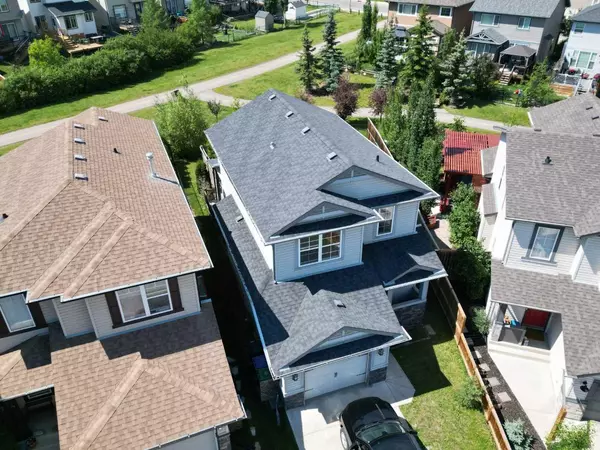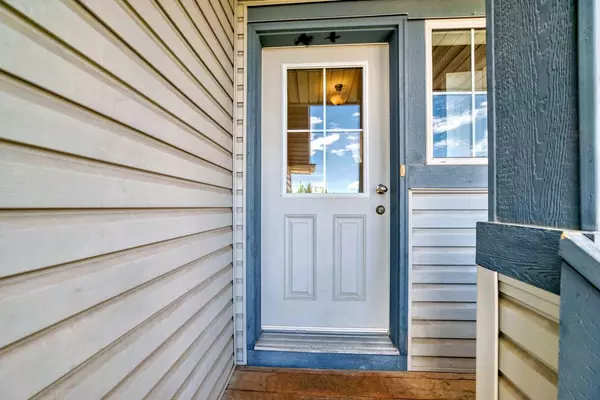For more information regarding the value of a property, please contact us for a free consultation.
70 Everoak GDNS SW Calgary, AB T2Y 0C8
Want to know what your home might be worth? Contact us for a FREE valuation!

Our team is ready to help you sell your home for the highest possible price ASAP
Key Details
Sold Price $598,000
Property Type Single Family Home
Sub Type Detached
Listing Status Sold
Purchase Type For Sale
Square Footage 1,448 sqft
Price per Sqft $412
Subdivision Evergreen
MLS® Listing ID A2147737
Sold Date 08/02/24
Style 2 Storey
Bedrooms 3
Full Baths 2
Half Baths 1
HOA Fees $8/ann
HOA Y/N 1
Originating Board Calgary
Year Built 2007
Annual Tax Amount $3,489
Tax Year 2024
Lot Size 4,682 Sqft
Acres 0.11
Property Description
Charming Family Home on a Quiet Cul-de-Sac!
Discover your perfect family oasis backing onto lush green space! This gem features:
A Main Floor with a Custom Designed Kitchen: Upgraded cabinets, stylish backsplash, raised breakfast bar, and pantry. An Open Floor Plan, with a Bright dining room with deck access top the backyard,
A Cozy Living Room with Natural light and a corner fireplace.
Enjoy a Sunny West-Facing Yard, with a Large pie-shaped lot, well landscaped with mini trees and shrubs.
The Upper Level has a Spacious Master Suite, with a 4pc ensuite and a walk-in closet. An Additional two Cozy bedrooms, just beside a 4pc main bathroom, and a Laundry room with a Samsung Washer and Dryer.
The Basement is Partially Finished. There we have a large family room, gorgeous laminate flooring, roughed-in plumbing, laundry room, and ample storage.
There is an Oversized Single Attached Garage with Extra width and length with added storage.
Other upgrades in this home are Extra windows, light fixtures, flooring, high-efficiency furnace, and more.
Including wiring for security and a vacuum system.
With a fresh coat of paint through the Home, the house shows very well.
Pride of ownership shines through in this move-in ready home. Perfect for creating lasting family memories. Don't miss out – book your viewing today!
Location
Province AB
County Calgary
Area Cal Zone S
Zoning R-1N
Direction SE
Rooms
Other Rooms 1
Basement Full, Partially Finished
Interior
Interior Features No Animal Home, No Smoking Home
Heating Central
Cooling None
Flooring Carpet, Laminate, Linoleum
Fireplaces Number 1
Fireplaces Type Gas, Gas Starter, Stone
Appliance Dishwasher, Electric Stove, Microwave Hood Fan, Refrigerator, Washer/Dryer
Laundry Upper Level
Exterior
Parking Features Off Street, Single Garage Attached
Garage Spaces 1.0
Garage Description Off Street, Single Garage Attached
Fence Fenced
Community Features Park, Playground, Schools Nearby, Shopping Nearby, Sidewalks, Street Lights, Walking/Bike Paths
Amenities Available Other
Roof Type Asphalt Shingle
Porch Deck, Front Porch
Lot Frontage 18.7
Exposure SE
Total Parking Spaces 3
Building
Lot Description Backs on to Park/Green Space, Fruit Trees/Shrub(s), Few Trees, No Neighbours Behind, Landscaped, Level, Pie Shaped Lot, See Remarks
Foundation Poured Concrete
Architectural Style 2 Storey
Level or Stories Two
Structure Type Concrete,Stone,Vinyl Siding,Wood Frame
Others
Restrictions Utility Right Of Way
Tax ID 91258748
Ownership Private
Read Less




