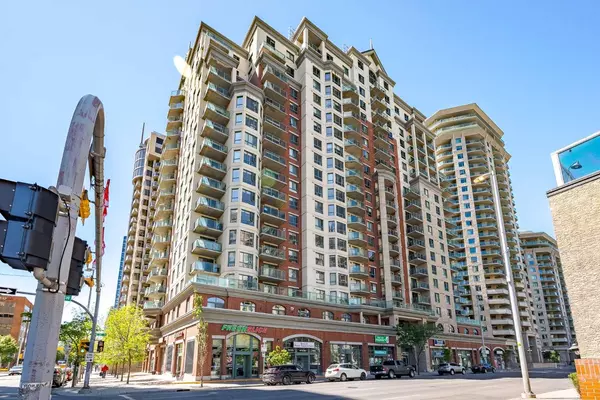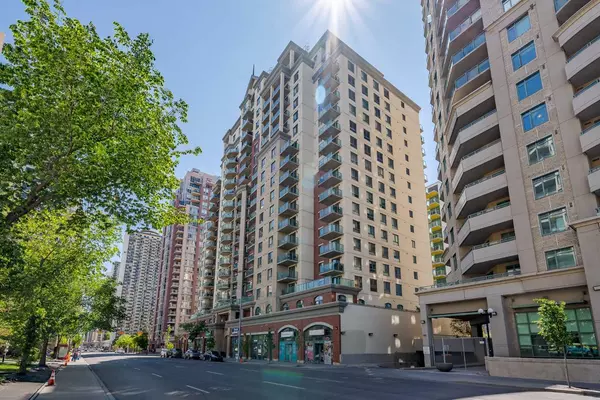For more information regarding the value of a property, please contact us for a free consultation.
1111 6 AVE SW #1107 Calgary, AB T2P 5M5
Want to know what your home might be worth? Contact us for a FREE valuation!

Our team is ready to help you sell your home for the highest possible price ASAP
Key Details
Sold Price $260,000
Property Type Condo
Sub Type Apartment
Listing Status Sold
Purchase Type For Sale
Square Footage 576 sqft
Price per Sqft $451
Subdivision Downtown West End
MLS® Listing ID A2143306
Sold Date 08/02/24
Style Apartment
Bedrooms 1
Full Baths 1
Condo Fees $468/mo
Originating Board Calgary
Year Built 2005
Annual Tax Amount $1,284
Tax Year 2024
Property Description
Amazing Value, at an Amazing Price, in an Amazing Location! Offering a 1 Bedroom, 1 Bathroom Unit with an Underground Titled Parking Stall. Located on the 11th floor, this unit is bright, cozy, and has an open concept plan with neutral colors through-out. The Kitchen comes with ample modern dark chocolate cabinets, a raised breakfast bar, lots of counter space, black appliances, & tile flooring. The Master bedroom is spacious, includes a large closet, and comes with a big window. The unit also has an in-suite Laundry and the Washer & Dryer are included. The South facing Balcony is covered, and comes with a BBQ Gas Line & Glass Railings. Well managed building with concierge service during business hours, a well equipped exercise & fitness room, bicycle storage, & plenty of underground visitor parking. The Condo Fees include all Utilities (Heat, Water, & Electricity). The convenient location is just steps away from the LRT station and minutes from the Bow River pathway system, Kensington Hub, Shops, Restaurants, Pubs, & much more. This stylish unit is perfect for 1st time Buyers or Investors. Enjoy the modern conveniences & lifestyle Downtown living has to offer. Be sure to click on the 3D Icon to do a virtual walk-through and view the floor plans of this immaculate Condo!
Location
Province AB
County Calgary
Area Cal Zone Cc
Zoning DC (pre 1P2007)
Direction N
Interior
Interior Features No Animal Home, No Smoking Home
Heating Baseboard
Cooling None
Flooring Carpet, Ceramic Tile
Appliance Dishwasher, Electric Stove, Range Hood, Refrigerator, Washer/Dryer, Window Coverings
Laundry In Unit
Exterior
Garage Underground
Garage Description Underground
Community Features Park, Playground, Shopping Nearby, Sidewalks, Street Lights, Walking/Bike Paths
Amenities Available Elevator(s), Fitness Center, Secured Parking
Porch Balcony(s)
Parking Type Underground
Exposure S
Total Parking Spaces 1
Building
Story 20
Architectural Style Apartment
Level or Stories Single Level Unit
Structure Type Brick,Concrete,Stucco
Others
HOA Fee Include Amenities of HOA/Condo,Common Area Maintenance,Electricity,Gas,Heat,Insurance,Maintenance Grounds,Parking,Professional Management,Reserve Fund Contributions,Sewer,Snow Removal,Trash,Water
Restrictions Pet Restrictions or Board approval Required
Ownership Private
Pets Description Restrictions, Call
Read Less
GET MORE INFORMATION





