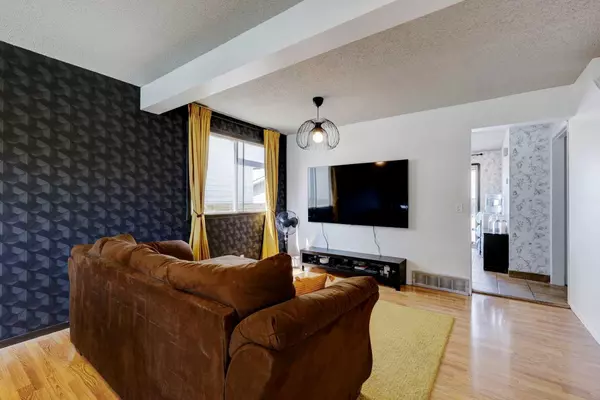For more information regarding the value of a property, please contact us for a free consultation.
271 Falton DR NE Calgary, AB T3J 2W8
Want to know what your home might be worth? Contact us for a FREE valuation!

Our team is ready to help you sell your home for the highest possible price ASAP
Key Details
Sold Price $506,000
Property Type Single Family Home
Sub Type Detached
Listing Status Sold
Purchase Type For Sale
Square Footage 1,227 sqft
Price per Sqft $412
Subdivision Falconridge
MLS® Listing ID A2150514
Sold Date 08/01/24
Style 2 Storey
Bedrooms 3
Full Baths 2
Half Baths 1
Originating Board Calgary
Year Built 1982
Annual Tax Amount $3,022
Tax Year 2024
Lot Size 3,196 Sqft
Acres 0.07
Property Description
Welcome to your perfect first family home or an excellent investment opportunity in the vibrant community of Falconridge. This delightful 3-bedroom, 3-bathroom residence spans over 1200 sqft and boasts an oversized detached double garage, offering ample space and modern amenities for comfortable living. As you step inside, you'll find the main floor's open concept living and dining room. This inviting space is adorned with stunning, eye-catching wallpaper that adds a touch of elegance and character to the home. Towards the back of the house, the spacious kitchen awaits, featuring white cabinetry and modern stainless steel appliances. The kitchen is perfect for culinary enthusiasts and provides plenty of room for meal preparation and family gatherings. Completing the main floor is a convenient 2-piece guest bathroom, ideal for visitors. Upstairs, you'll discover a generously sized primary bedroom that stands out with its extensive built-in closet cabinetry and a large bay window that fills the room with beautiful morning light. This serene retreat offers the perfect space to relax and unwind. The upper level also includes two additional well-appointed bedrooms, providing ample space for family members. The 4-piece main bathroom on this floor is stylishly designed with beautiful tiles, enhancing the overall aesthetic of the home. The basement is fully developed, offering even more living space. It features a versatile rec/games room, perfect for family fun or entertaining. An office space is also available, making it ideal for those who work from home or need a quiet study area. Additionally, there is another 3-piece bathroom in the basement, adding convenience for the household. The basement also houses a functional laundry room and ample storage space, meeting all your household needs. Outside, the backyard boasts low-maintenance landscaping, creating a serene environment for relaxation and outdoor activities. The oversized detached double garage provides ample space for vehicles and additional storage, making it a practical and valuable addition to the property. This Falconridge gem is not only a wonderful place to call home but also a smart investment in a thriving community. Don't miss the opportunity to make this charming property yours!
Location
Province AB
County Calgary
Area Cal Zone Ne
Zoning R-C2
Direction SE
Rooms
Basement Finished, Full
Interior
Interior Features No Smoking Home, Storage
Heating Forced Air, Natural Gas
Cooling None
Flooring Carpet, Ceramic Tile, Laminate
Appliance Dishwasher, Dryer, Garage Control(s), Oven, Range Hood, Refrigerator, Washer, Window Coverings
Laundry In Basement
Exterior
Garage Alley Access, Double Garage Detached, Oversized
Garage Spaces 2.0
Garage Description Alley Access, Double Garage Detached, Oversized
Fence Fenced
Community Features Park, Playground, Schools Nearby, Shopping Nearby, Sidewalks, Street Lights
Roof Type Asphalt Shingle
Porch None, Patio
Lot Frontage 25.1
Parking Type Alley Access, Double Garage Detached, Oversized
Total Parking Spaces 2
Building
Lot Description Back Lane, Back Yard, Front Yard, Low Maintenance Landscape, Level, Street Lighting, Rectangular Lot
Foundation Poured Concrete
Architectural Style 2 Storey
Level or Stories Two
Structure Type Vinyl Siding,Wood Frame
Others
Restrictions None Known
Tax ID 91683095
Ownership Private
Read Less
GET MORE INFORMATION





