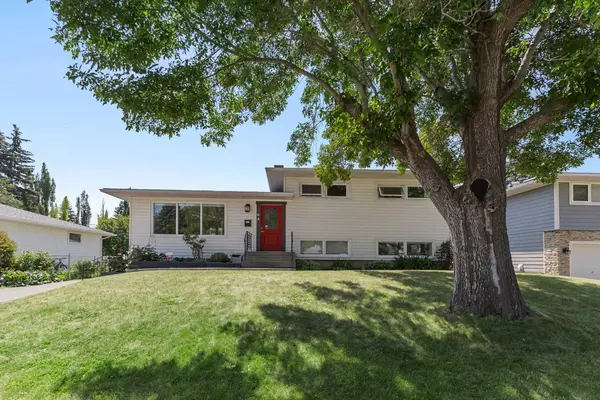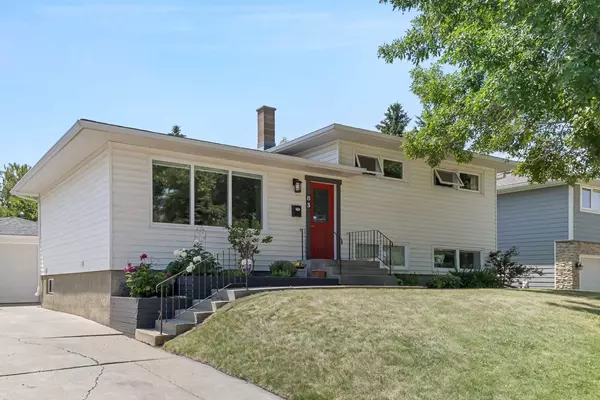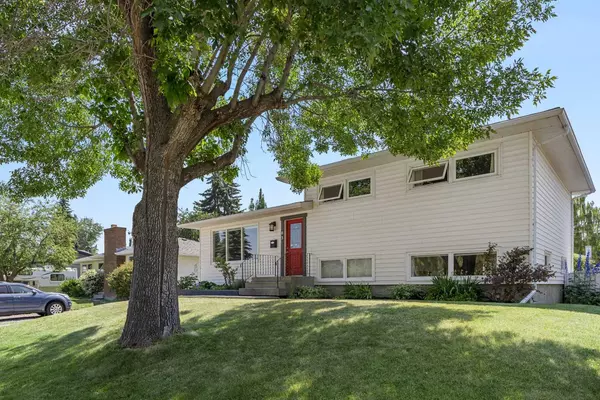For more information regarding the value of a property, please contact us for a free consultation.
83 Holden RD SW Calgary, AB T2V 3E7
Want to know what your home might be worth? Contact us for a FREE valuation!

Our team is ready to help you sell your home for the highest possible price ASAP
Key Details
Sold Price $695,000
Property Type Single Family Home
Sub Type Detached
Listing Status Sold
Purchase Type For Sale
Square Footage 1,116 sqft
Price per Sqft $622
Subdivision Haysboro
MLS® Listing ID A2150900
Sold Date 08/01/24
Style 4 Level Split
Bedrooms 4
Full Baths 2
Originating Board Calgary
Year Built 1959
Annual Tax Amount $3,995
Tax Year 2024
Lot Size 5,995 Sqft
Acres 0.14
Property Description
Nestled in the vibrant well established community of Haysboro on a quite treelined street! This meticulously maintained (4) bedroom, (2) full bath, 4 Level Split with walkout totals over 2200 sq.ft. of quality living space. Great curb appeal walks you up to the front door to be greeted with pride of ownership. The open concept main level is ideal for entertaining or growing family. Kitchen is well laid out with eating area, abundance of counter space, loads of cabinetry, dining area that seats six comfortably. Lower 3rd Level walkout overflows with natural sunlight into a spacious family room , (4th) bedroom/studio/office and laundry area with all having access to your private/sunny parklike backyard oasis. Lower 4th Level flex room has roughed in plumbing for your wet bar/kitchenette, spa like bath, cold room/wine cellar. This home is spotless/fresh and move-in ready! The tandem side driveway lends versatility with boats/trailers/RV etc. Conveniently located within a 5 minute commute to any/all amenities, schools, restaurants, easy access to the downtown core, Heritage Park and Glenmore Reservoir the list goes on... Truly a must see!
Location
Province AB
County Calgary
Area Cal Zone S
Zoning R-C1
Direction NE
Rooms
Basement Finished, Full
Interior
Interior Features No Animal Home, No Smoking Home
Heating Boiler
Cooling None
Flooring Hardwood, Tile, Vinyl Plank
Appliance Dishwasher, Electric Range, Microwave Hood Fan, Refrigerator, Washer/Dryer, Window Coverings
Laundry Lower Level
Exterior
Parking Features Heated Garage, Oversized, Single Garage Detached
Garage Spaces 1.0
Garage Description Heated Garage, Oversized, Single Garage Detached
Fence Fenced
Community Features Playground, Schools Nearby, Shopping Nearby
Roof Type Asphalt
Porch Patio
Lot Frontage 59.71
Total Parking Spaces 2
Building
Lot Description Back Lane, Fruit Trees/Shrub(s), Garden, Many Trees
Foundation Poured Concrete
Architectural Style 4 Level Split
Level or Stories 4 Level Split
Structure Type Vinyl Siding,Wood Frame
Others
Restrictions None Known
Tax ID 91204502
Ownership Private
Read Less




