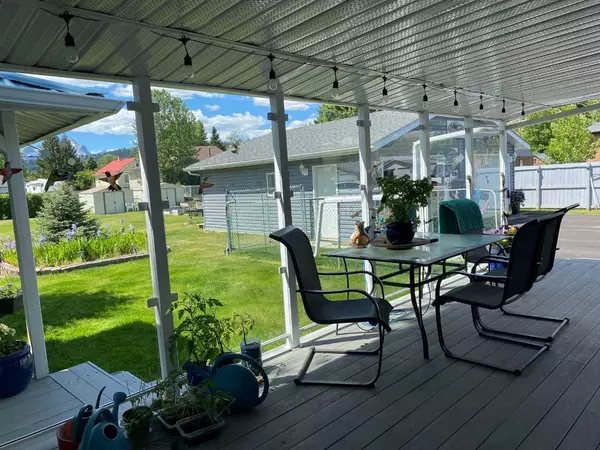For more information regarding the value of a property, please contact us for a free consultation.
1410 84 ST Coleman, AB T0K0M0
Want to know what your home might be worth? Contact us for a FREE valuation!

Our team is ready to help you sell your home for the highest possible price ASAP
Key Details
Sold Price $460,000
Property Type Single Family Home
Sub Type Detached
Listing Status Sold
Purchase Type For Sale
Square Footage 1,352 sqft
Price per Sqft $340
MLS® Listing ID A2144228
Sold Date 08/01/24
Style Bungalow
Bedrooms 3
Full Baths 2
Originating Board Lethbridge and District
Year Built 1998
Annual Tax Amount $4,073
Tax Year 2024
Lot Size 0.353 Acres
Acres 0.35
Lot Dimensions 190'; 71'; 107'; 26'; 60'; 90';
Property Description
Ranch-style home offers over 1350 sq. ft. of well-planned living space on one level! Spacious 780 sq. ft. double garage is wired and insulated. Property is over 1/3 of an acre, on a non-through street, and a half a block south of the beautiful Crowsnest River. Home features a lovely master bedroom with full 4 pce. ensuite, 2 additional bedrooms, another 3 pce. bathroom, a laundry/pantry room. The sizeable kitchen/dining room is open to the living/family room and has patio doors to a full-length covered deck with tempered-glass railings. There is also a side lane that can access the back of the property. This home is immaculate! (NOTE: Construction encompassed the original house and was completed in 1998).
Location
Province AB
County Crowsnest Pass
Zoning R1
Direction N
Rooms
Other Rooms 1
Basement Crawl Space, None
Interior
Interior Features No Animal Home
Heating Boiler, Natural Gas
Cooling None
Flooring Ceramic Tile, Hardwood, Vinyl
Fireplaces Number 1
Fireplaces Type Gas, Living Room
Appliance Dishwasher, Dryer, Refrigerator, Stove(s), Washer
Laundry Main Level
Exterior
Garage Double Garage Detached, Multiple Driveways, Paved, RV Access/Parking
Garage Spaces 2.0
Garage Description Double Garage Detached, Multiple Driveways, Paved, RV Access/Parking
Fence Fenced
Community Features Fishing, Golf, Playground, Pool, Schools Nearby, Shopping Nearby, Tennis Court(s), Walking/Bike Paths
Roof Type Asphalt
Porch Deck
Lot Frontage 71.0
Parking Type Double Garage Detached, Multiple Driveways, Paved, RV Access/Parking
Total Parking Spaces 8
Building
Lot Description Back Lane, Back Yard
Foundation Poured Concrete
Architectural Style Bungalow
Level or Stories One
Structure Type Wood Frame
Others
Restrictions None Known
Tax ID 56228328
Ownership Private
Read Less
GET MORE INFORMATION





