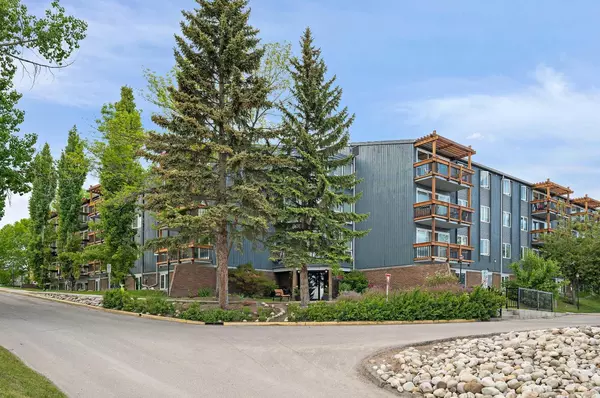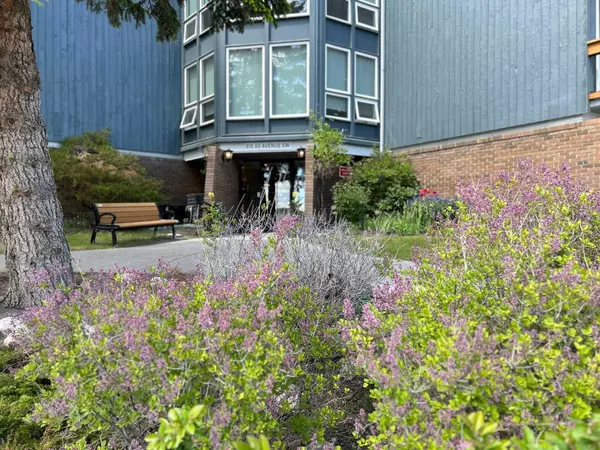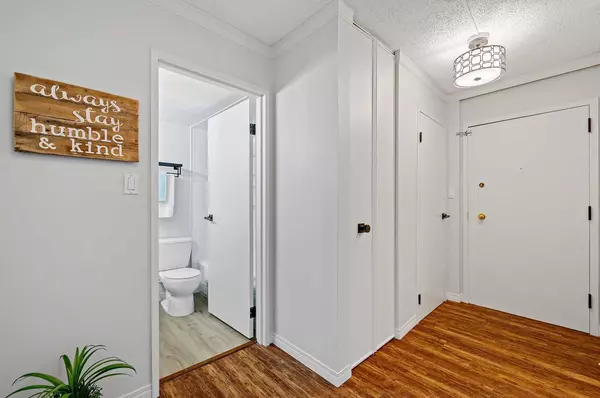For more information regarding the value of a property, please contact us for a free consultation.
816 89 AVE SW #117 Calgary, AB T2V 4N9
Want to know what your home might be worth? Contact us for a FREE valuation!

Our team is ready to help you sell your home for the highest possible price ASAP
Key Details
Sold Price $231,000
Property Type Condo
Sub Type Apartment
Listing Status Sold
Purchase Type For Sale
Square Footage 706 sqft
Price per Sqft $327
Subdivision Haysboro
MLS® Listing ID A2134693
Sold Date 08/01/24
Style Low-Rise(1-4)
Bedrooms 1
Full Baths 1
Condo Fees $507/mo
Originating Board Calgary
Year Built 1976
Annual Tax Amount $875
Tax Year 2024
Property Description
Sophisticated charm best describes this main floor condo. Just upgraded with modern lighting including some high-end Kichler lights, new countertops, new trendy backsplashes, new S/S sink with designer tap, freshly painted cupboards throughout with new black cabinet pulls, new door/closet hardware and a unique light in the kitchen. The entire unit has been painted in a current neutral color. The kitchen is so inviting that meal prep won't seem like much of a chore. Off the kitchen is the dining area which opens onto the large living room. Huge windows and a patio door lead to the east facing deck perfect for your morning coffee. So handy for access to and from the unit. The bedroom has room for a king-size bed and a little sitting area. The closet has ample room for all your clothes, shoes, handbags, etc. The 4-piece bathroom has been updated, with a new mirror, dazzling vanity light and new flooring. This condo has a warm and inviting atmosphere with abundant natural light flooding the main areas. A large storage room completes the suite. In addition, this unit comes with 1 assigned outdoor parking stall which happens to be partially enclosed. This building spans four stories and basic construction consists of reinforced concrete slab on grade foundations, concrete floor slabs and wood frame construction. No dogs allowed, but you can have one cat once you have Board Approval.
Hays Farm is in a well-established neighbourhood, approximately 6 miles from Downtown. For young professionals, couples or seniors this condominium complex offers numerous activities suitable for all levels of fitness. Take an afternoon stroll through the greenspaces, take a swim, relieve your stress in the sauna or play some tennis on the tennis courts. There's also a Rec Centre for those wanting to plan the “Perfect Party”. Hays Farm is a wonderful place to call home.
Location
Province AB
County Calgary
Area Cal Zone S
Zoning M-C1
Direction E
Interior
Interior Features Ceiling Fan(s), Closet Organizers
Heating Baseboard, Hot Water, Natural Gas
Cooling None
Flooring Laminate, Linoleum
Appliance Dishwasher, Microwave Hood Fan, Refrigerator, Stove(s)
Laundry Common Area, Upper Level
Exterior
Parking Features Covered, Stall
Garage Spaces 1.0
Garage Description Covered, Stall
Community Features Playground, Schools Nearby, Shopping Nearby, Street Lights
Amenities Available Laundry, Outdoor Pool, Parking, Party Room, Sauna, Snow Removal, Visitor Parking
Porch Patio
Exposure E
Total Parking Spaces 1
Building
Story 4
Foundation Poured Concrete
Architectural Style Low-Rise(1-4)
Level or Stories Single Level Unit
Structure Type Brick,Wood Siding
Others
HOA Fee Include Common Area Maintenance,Insurance,Parking,Professional Management,Residential Manager,Snow Removal,Trash,Water
Restrictions Pet Restrictions or Board approval Required
Tax ID 91338928
Ownership REALTOR®/Seller; Realtor Has Interest
Pets Allowed Restrictions
Read Less




