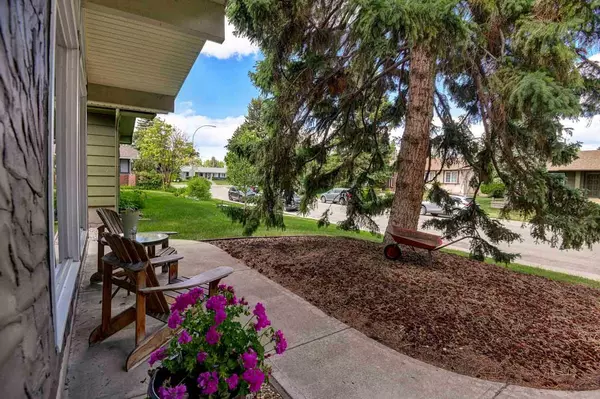For more information regarding the value of a property, please contact us for a free consultation.
116 LAKE LUCERNE Close SE Calgary, AB T2J 3J6
Want to know what your home might be worth? Contact us for a FREE valuation!

Our team is ready to help you sell your home for the highest possible price ASAP
Key Details
Sold Price $887,500
Property Type Single Family Home
Sub Type Detached
Listing Status Sold
Purchase Type For Sale
Square Footage 1,465 sqft
Price per Sqft $605
Subdivision Lake Bonavista
MLS® Listing ID A2152752
Sold Date 08/01/24
Style 4 Level Split
Bedrooms 4
Full Baths 3
HOA Fees $29/ann
HOA Y/N 1
Originating Board Calgary
Year Built 1972
Annual Tax Amount $4,712
Tax Year 2024
Lot Size 5,005 Sqft
Acres 0.11
Property Description
Open House SUNDAY-28th- 2 to 4 pm! Price Reduced! Exceptional Value! SPECTACULAR! Updated 2,554+ sq. ft. split level on a quiet close. LOCATION, LOCATION ! This beautiful Lake Bonavista home is located 4 homes away from a favorite Tot Lot Park. Starting with the Exterior stucco painted, wide concrete sidewalk and steps, recently landscaped in front and back, with a southwest exposure, outstanding mature garden and trees, Front patio to enjoy the morning sun, enter this home and be greeted by warm Brazilian cherry flooring throughout the main and upper 2nd level with stunning staircase, French glass doors to the large open living room and dining area, Cedar beam with vaulted ceiling, Large windows which allow for loads of natural light, Recently painted with warm neutral colours. Newer white kitchen, with Butcher block solid Oak counter tops and an oversized white porcelain farmers sink, Gas stove, Stainless appliances, Fridge + Bosch Dishwasher. Very efficient layout for the Chef in the family, Kitchen window faces out to the yard and stunning garden, Mudroom area and door to side of the house which is beside the kitchen. Enjoy the wood burning fireplace, custom mantle, floor to ceiling Chicago brick facing + gas log lighter in your kitchen nook and sitting area/family room. Door to your Sunny S.W. yard and patio. Follow the hall to the open hardwood staircase to upper 2nd level, The primary bedroom is a great size with double California closet organizers, ensuite - walk-in tiled oversized 5' shower, an inviting claw foot tub and makeup vanity. Outside the 2nd bedroom is also a recently renovated large bathroom with walk in shower. 3rd level has large 3rd + 4th bedrooms with sunshine windows and a 3pc bath. 4th level is a great size with room for both family room + games room. Utility room is large and houses the laundry room-professional storage racking- loads of storage. Rubber stone patio leads you to the 22x22 the oversized detached garage, new concrete floor, dry walled + insulated , high end storage racking installed with new garage door opener. Cedar deck and concrete surround the beautiful mature garden, many seating areas, Newer 6'foot cedar fence and custom garden shed. Upgraded windows and newer roof, including soffits, facia and eaves troughs. 3 of the bedrooms have new carpet, the other has refinished hardwood. Newer furnace, humidifier, hot water tank and water softener. Hunter Douglas window coverings in all the bedrooms. This home has it all. Just move in and enjoy the Lake. This community is one of Calgary's best! Schools, shopping, restaurants, community association, rinks for the hockey enthusiasts, play hockey on the lake or skate and enjoy some hot chocolate. Picnic areas, beach the list goes on and on. Don't miss this great opportunity! Lake Bonavista is not only a great community its a Life Style.
Location
Province AB
County Calgary
Area Cal Zone S
Zoning R-C1
Direction NE
Rooms
Other Rooms 1
Basement Finished, Full
Interior
Interior Features Closet Organizers, Storage
Heating Forced Air, Natural Gas
Cooling None
Flooring Carpet, Hardwood
Fireplaces Number 1
Fireplaces Type Brick Facing, Wood Burning
Appliance Dishwasher, Garage Control(s), Gas Stove, Microwave, Refrigerator, Washer/Dryer, Water Softener, Window Coverings
Laundry In Basement
Exterior
Garage Double Garage Detached
Garage Spaces 484.0
Garage Description Double Garage Detached
Fence Fenced
Community Features Fishing, Lake, Playground, Schools Nearby, Shopping Nearby, Tennis Court(s)
Amenities Available None
Roof Type Asphalt Shingle
Porch Deck
Lot Frontage 50.0
Parking Type Double Garage Detached
Total Parking Spaces 4
Building
Lot Description Back Lane, Lawn, Landscaped, Standard Shaped Lot
Foundation Poured Concrete
Architectural Style 4 Level Split
Level or Stories 4 Level Split
Structure Type Stucco,Wood Frame
Others
Restrictions None Known
Tax ID 91694723
Ownership Private
Read Less
GET MORE INFORMATION





