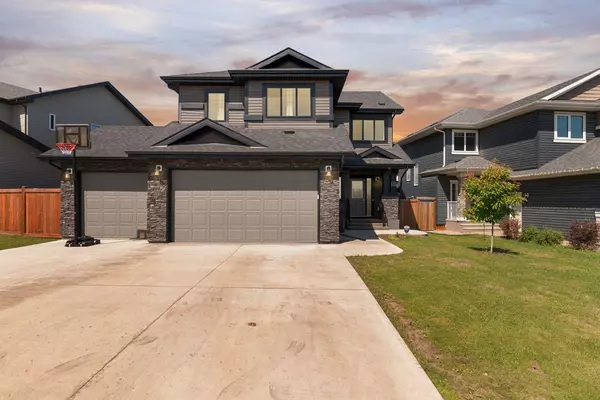For more information regarding the value of a property, please contact us for a free consultation.
132 Gravelstone RD Fort Mcmurray, AB T9K 0W9
Want to know what your home might be worth? Contact us for a FREE valuation!

Our team is ready to help you sell your home for the highest possible price ASAP
Key Details
Sold Price $745,000
Property Type Single Family Home
Sub Type Detached
Listing Status Sold
Purchase Type For Sale
Square Footage 2,231 sqft
Price per Sqft $333
Subdivision Stonecreek
MLS® Listing ID A2145717
Sold Date 08/01/24
Style 2 Storey
Bedrooms 5
Full Baths 3
Half Baths 1
Originating Board Fort McMurray
Year Built 2017
Annual Tax Amount $3,702
Tax Year 2024
Lot Size 6,373 Sqft
Acres 0.15
Property Description
Introducing 132 Gravelstone Road: The ULTIMATE dream home in the sought-after Stonecreek community! This STUNNING 5-BEDROOM property boasts over 2,200 sqft of luxurious living space, situated on a 6,373 sqft lot with BREATHTAKING views of the POND, and is conveniently located close to schools, gym, grocery store, and eateries.
As you pull up, you'll be impressed by the GREAT CURB APPEAL, BIG driveway, and RARE TRIPLE HEATED garage with EPOXY flooring, sink, HOT and COLD taps, camper hook-up, and 220V - a dream come true for anyone needing extra storage and workspace!
As you open the door, you'll be greeted by a spacious foyer, MAIN FLOOR OFFICE AREA, 2-pc bath, and an OPEN FLOOR PLAN that seamlessly connects the kitchen, dining area, and living room, complete with a cozy FIREPLACE and beautiful STONE surround. The kitchen is a showstopper, featuring a long granite ISLAND, GRANITE countertops, PANTRY, and ample storage - perfect for cooking up a storm or hosting dinner parties! The main floor boasts ENGINEERED HARDWOOD flooring, adding warmth and sophistication to this beautiful home.
Upstairs you’ll find a LARGE BONUS ROOM, NOOK/FLEX AREA, LAUNDRY ROOM, 2 LARGE bedrooms with a JACK AND JILL 4-pc bath, and a MASSIVE primary room with 2 SEPARATE closets and its 5-pc ENSUITE bath featuring 2 SEPARATE sinks, stand-up shower, and a relaxing corner tub.
The 2-BED LEGAL SUITE is a bonus, offering a SEPARATE ENTRANCE, open floor plan, 4-pc bath, and its own laundry area - perfect for guests or a growing family! And with IMMENSE rental income potential in the basement, this property offers a SAVVY investment opportunity that won't disappoint!
Step out onto the expansive deck, complete with a BBQ gas hook up and IMPRESSIVE views of the surrounding landscape. And with centralized AC, you'll stay cool and comfortable all summer long! This lovingly cared-for home is a rare gem in Stonecreek - don't miss out on the opportunity to make it YOURS!
Location
Province AB
County Wood Buffalo
Area Fm Nw
Zoning R1
Direction NE
Rooms
Other Rooms 1
Basement Separate/Exterior Entry, Finished, Full, Suite
Interior
Interior Features Central Vacuum, Closet Organizers, Jetted Tub, Kitchen Island, Open Floorplan, Pantry, Recessed Lighting, Separate Entrance, Storage, Sump Pump(s), Walk-In Closet(s)
Heating Forced Air, Natural Gas
Cooling Central Air
Flooring Carpet, Hardwood, Tile
Fireplaces Number 1
Fireplaces Type Gas, Living Room, Stone
Appliance Central Air Conditioner, Dishwasher, Microwave, Range Hood, Refrigerator, Stove(s), Washer/Dryer, Window Coverings
Laundry In Basement, Upper Level
Exterior
Garage 220 Volt Wiring, Additional Parking, Driveway, Garage Faces Front, Heated Garage, Off Street, On Street, Oversized, Plug-In, RV Access/Parking, Triple Garage Attached
Garage Spaces 3.0
Garage Description 220 Volt Wiring, Additional Parking, Driveway, Garage Faces Front, Heated Garage, Off Street, On Street, Oversized, Plug-In, RV Access/Parking, Triple Garage Attached
Fence Fenced
Community Features Park, Playground, Schools Nearby, Shopping Nearby, Sidewalks, Walking/Bike Paths
Roof Type Asphalt Shingle
Porch Deck, Patio
Parking Type 220 Volt Wiring, Additional Parking, Driveway, Garage Faces Front, Heated Garage, Off Street, On Street, Oversized, Plug-In, RV Access/Parking, Triple Garage Attached
Total Parking Spaces 6
Building
Lot Description Back Yard, Backs on to Park/Green Space, Creek/River/Stream/Pond, Front Yard, No Neighbours Behind, Private, Views
Foundation Poured Concrete
Architectural Style 2 Storey
Level or Stories Two
Structure Type Vinyl Siding
Others
Restrictions None Known
Tax ID 91989215
Ownership Private
Read Less
GET MORE INFORMATION





