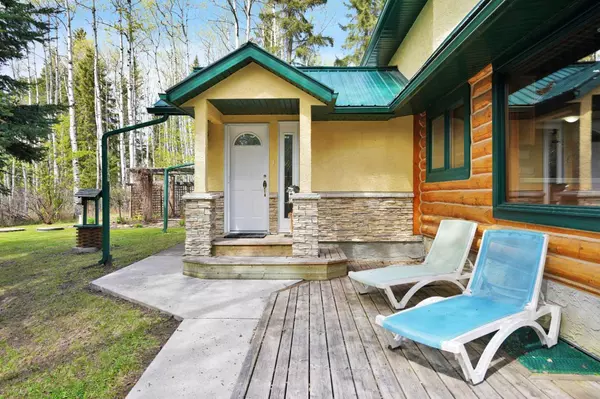For more information regarding the value of a property, please contact us for a free consultation.
9 ALDER GREEN Rural Clearwater County, AB T0M0M0
Want to know what your home might be worth? Contact us for a FREE valuation!

Our team is ready to help you sell your home for the highest possible price ASAP
Key Details
Sold Price $650,000
Property Type Single Family Home
Sub Type Detached
Listing Status Sold
Purchase Type For Sale
Square Footage 1,514 sqft
Price per Sqft $429
MLS® Listing ID A2135409
Sold Date 08/01/24
Style 1 and Half Storey,Acreage with Residence
Bedrooms 1
Full Baths 1
Half Baths 1
Originating Board Central Alberta
Year Built 1996
Annual Tax Amount $2,397
Tax Year 2023
Lot Size 4.300 Acres
Acres 4.3
Property Description
Nestled on 4.3 acres of forest, "TANGLEWOOD" has CONTEMPORARY architecture and a mix of building materials, radiating NATURAL beauty and CHARM in this one-and-a-half-storey LOG HOME. The exterior, adorned with RICHLY textured WOOD, harmoniously merges with the TRANQUIL surroundings, creating a timeless and idyllic RETREAT. The spacious ENTRYWAY features an OVERSIZED closet, gleaming TILE floors, and a convenient 2-piece bathroom. The OPEN-CONCEPT kitchen, living room, and dining area form an inviting GREAT ROOM, while the LOFT, with its VANTAGE point over this space, serves as 2 ADDITIONAL BEDROOMS, comfortably accommodating 4 QUEEN BEDS. Tucked away for PRIVACY, the master bedroom boasts a DOUBLE walk-through closet leading to a BEAUTIFULLY tiled 4-piece bathroom, enveloping you in serenity and LUXURY. The carefully designed interior COMBINES - drywall and LOG walls - creating a perfect balance. The kitchen boasts beautiful REAL PINE cabinetry and a convenient storage pantry next to the built-in fridge, all complemented by the light-toned HARDWOOD floors. The window views from the - floor to SOARING/VAULTED ceilings - are incredible. On chilly evenings, cozy up by the WOOD BURNING fireplace in the ENCHANTING great room, or step outside onto the front deck through the large patio door to enjoy the SUMMER breeze. Surrounded by NATURAL beauty, the low-maintenance landscaping preserves the LOCAL flora and fauna, while a GREENHOUSE and thoughtfully planned raised GARDEN beds offer opportunities for those with a green thumb. The basement is a HAVEN for relaxation, a spacious RECREATION room, complete with a SAUNA, as well as an oversized STORAGE and service room with AMPLE shelving, a newer freezer, and laundry facilities. The home is EQUIPPED with HOT-WATER-ON-DEMAND, a 3-year-old furnace, and an electrical BACK-UP system, ensuring comfort and convenience year-round. The 25x27 GARAGE has PLENTY of STORAGE with the added shelves, workbenches and cupboards essential to keeping things neat. It is HEATED, INSULATED, and WIRED for 220 !! Good concrete floors and a 10 ft ceiling. This amazing acreage is offered-- WITH ALL-- the furnishings and extras to create an ENCHANTING *turn-key AIRBnB revenue property* for you !! It is in an EXCELLENT location, TOTALLY private. The TIMELESS CHARM of a LOG HOME is UNPARALLED !!
Location
Province AB
County Clearwater County
Zoning CRA
Direction S
Rooms
Other Rooms 1
Basement Finished, Partial
Interior
Interior Features Chandelier, Closet Organizers, High Ceilings, Natural Woodwork, No Smoking Home, Open Floorplan, Pantry, Sauna, Storage, Tankless Hot Water, Vaulted Ceiling(s), Walk-In Closet(s)
Heating Fireplace(s), Forced Air, Natural Gas, Wood
Cooling None
Flooring Carpet, Hardwood, Tile
Fireplaces Number 1
Fireplaces Type Decorative, Glass Doors, Great Room, Mantle, Wood Burning
Appliance Dryer, Garage Control(s), Gas Range, Instant Hot Water, Microwave, Refrigerator, Washer, Water Conditioner, Window Coverings
Laundry In Basement
Exterior
Garage 220 Volt Wiring, Double Garage Detached, Driveway, Garage Faces Front, Heated Garage, Oversized, RV Access/Parking, Workshop in Garage
Garage Spaces 2.0
Garage Description 220 Volt Wiring, Double Garage Detached, Driveway, Garage Faces Front, Heated Garage, Oversized, RV Access/Parking, Workshop in Garage
Fence None
Community Features Other
Roof Type Metal
Porch Deck, Patio, Pergola
Parking Type 220 Volt Wiring, Double Garage Detached, Driveway, Garage Faces Front, Heated Garage, Oversized, RV Access/Parking, Workshop in Garage
Total Parking Spaces 10
Building
Lot Description Back Yard, Gazebo, Garden, Low Maintenance Landscape, Gentle Sloping, Many Trees, Native Plants, Private, Rectangular Lot, Secluded, Treed, Wooded
Building Description Log, All out buildings are well built and in neat and clean condition.
Foundation Poured Concrete
Sewer Open Discharge, Septic Field, Septic Tank
Water Well
Architectural Style 1 and Half Storey, Acreage with Residence
Level or Stories One and One Half
Structure Type Log
Others
Restrictions None Known
Tax ID 84291537
Ownership Private
Read Less
GET MORE INFORMATION





