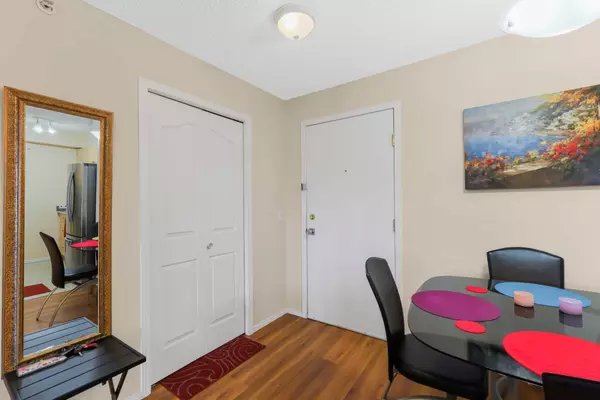For more information regarding the value of a property, please contact us for a free consultation.
2371 Eversyde AVE SW #1325 Calgary, AB T2Y5B7
Want to know what your home might be worth? Contact us for a FREE valuation!

Our team is ready to help you sell your home for the highest possible price ASAP
Key Details
Sold Price $285,000
Property Type Condo
Sub Type Apartment
Listing Status Sold
Purchase Type For Sale
Square Footage 695 sqft
Price per Sqft $410
Subdivision Evergreen
MLS® Listing ID A2148669
Sold Date 08/01/24
Style Low-Rise(1-4)
Bedrooms 2
Full Baths 1
Condo Fees $369/mo
Originating Board Calgary
Year Built 2005
Annual Tax Amount $1,277
Tax Year 2024
Property Description
Discover the perfect blend of comfort and convenience in this almost 700 sq ft TOP FLOOR condo in Evergreen, offering a range of UPGRADES and LOW CONDO FEE. The unit features newer LAMINATE FLOORING THROUGHOUT, QUARTZ COUNTERTOPS in both the kitchen and bathroom, UPGRADED STAINLESS STEEL kitchen appliances and a LARGE sink. Enjoy the added benefit of a SPACIOUS BALCONY with pleasant views, in-unit laundry, and a designated surface PARKING spot conveniently located near the main entrance.
This condo is an excellent choice for first-time homebuyers or investors, with condo fees covering HEAT, WATER, AND ELECTRICITY. The location is unbeatable, situated across the street from numerous amenities and a playground. You'll be within WALKING DISTANCE to 7-Eleven, Tim Hortons, Scotia Bank, Sobeys, and many other restaurants and stores. Additionally, you'll be just a 5 minute drive to FISH CREEK provincial park. Call today for a private showing and make this cozy condo your new home!
Location
Province AB
County Calgary
Area Cal Zone S
Zoning M-1
Direction N
Interior
Interior Features Quartz Counters, Storage
Heating Baseboard
Cooling None
Flooring Laminate
Appliance Dishwasher, Electric Range, Microwave, Refrigerator, Washer/Dryer
Laundry In Unit
Exterior
Parking Features Assigned, Stall
Garage Description Assigned, Stall
Community Features Playground, Schools Nearby, Shopping Nearby, Sidewalks, Street Lights
Amenities Available Elevator(s), Visitor Parking
Porch None
Exposure N
Total Parking Spaces 1
Building
Story 3
Architectural Style Low-Rise(1-4)
Level or Stories Single Level Unit
Structure Type Stone,Vinyl Siding,Wood Frame
Others
HOA Fee Include Common Area Maintenance,Electricity,Heat,Insurance,Interior Maintenance,Maintenance Grounds,Parking,Professional Management,Reserve Fund Contributions,Sewer,Trash,Water
Restrictions Board Approval
Tax ID 91253349
Ownership Private
Pets Allowed Restrictions
Read Less




