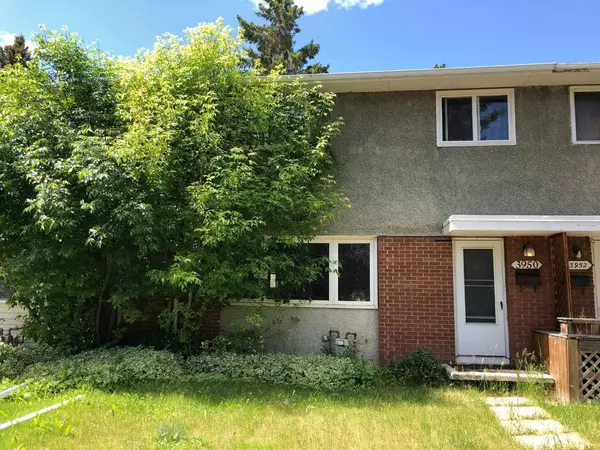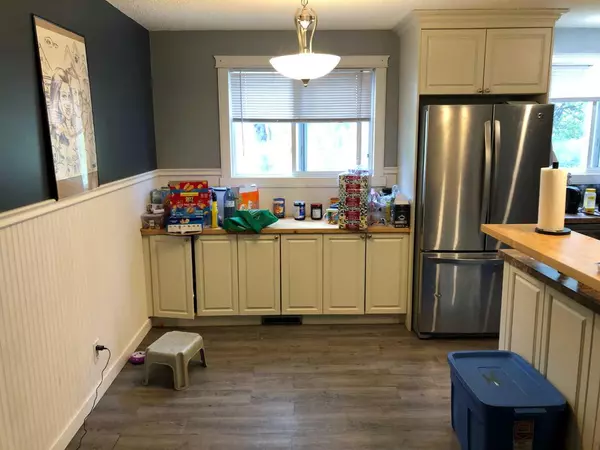For more information regarding the value of a property, please contact us for a free consultation.
3950 52 AVE Red Deer, AB T4N 4J7
Want to know what your home might be worth? Contact us for a FREE valuation!

Our team is ready to help you sell your home for the highest possible price ASAP
Key Details
Sold Price $190,000
Property Type Townhouse
Sub Type Row/Townhouse
Listing Status Sold
Purchase Type For Sale
Square Footage 1,058 sqft
Price per Sqft $179
Subdivision South Hill
MLS® Listing ID A2140823
Sold Date 08/01/24
Style 2 Storey
Bedrooms 3
Full Baths 1
Originating Board Central Alberta
Year Built 1963
Annual Tax Amount $1,519
Tax Year 2024
Lot Size 3,188 Sqft
Acres 0.07
Property Description
WELCOME to this great townhouse which features modern colors, 3 bedrooms, 1 bathroom and a partially finished basement to give you plenty of room to call home. The main floor has a good sized living room w' large windows to bring in the natural sunlight, and kitchen with dining room area. Upstairs has 3 bedrooms and a 4 piece bathroom. The basement is partially finished with a large family room. The laundry/mechanical room is unfinished and the washer/dryer are both included with the purchace. The central location across the street from the hospital has plenty to offer for someone who works at the hospital or downtown, with the added bonus of nearby transit and within walking distance of downtown and amenities. There is a private back yard which is landscaped with a huge fenced yard for your personal use and convenience, and 2 parking stalls at the back of the unit. There are NO condo fees!
Location
Province AB
County Red Deer
Zoning R3
Direction E
Rooms
Basement Full, Partially Finished
Interior
Interior Features Laminate Counters, Storage
Heating Forced Air, Natural Gas
Cooling None
Flooring Carpet, Laminate, Tile
Appliance Dishwasher, Electric Stove, Microwave, Refrigerator, Washer/Dryer
Laundry In Basement
Exterior
Garage Off Street, Parking Pad
Garage Description Off Street, Parking Pad
Fence Fenced
Community Features Sidewalks, Street Lights
Roof Type Asphalt Shingle
Porch Deck
Lot Frontage 25.0
Parking Type Off Street, Parking Pad
Total Parking Spaces 2
Building
Lot Description Back Lane, Back Yard, Front Yard, Landscaped, Private
Foundation Poured Concrete
Architectural Style 2 Storey
Level or Stories One
Structure Type Concrete,Stucco
Others
Restrictions None Known
Tax ID 91189616
Ownership Private
Read Less
GET MORE INFORMATION





