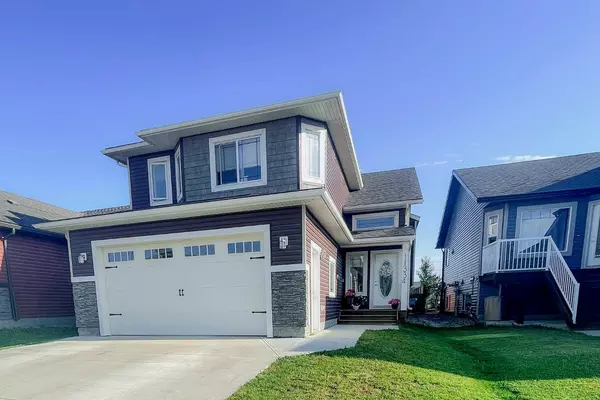For more information regarding the value of a property, please contact us for a free consultation.
11334 105A AVE Grande Prairie, AB T8V 4A7
Want to know what your home might be worth? Contact us for a FREE valuation!

Our team is ready to help you sell your home for the highest possible price ASAP
Key Details
Sold Price $462,500
Property Type Single Family Home
Sub Type Detached
Listing Status Sold
Purchase Type For Sale
Square Footage 1,405 sqft
Price per Sqft $329
Subdivision Westgate
MLS® Listing ID A2140380
Sold Date 07/31/24
Style Modified Bi-Level
Bedrooms 5
Full Baths 3
Originating Board Grande Prairie
Year Built 2012
Annual Tax Amount $5,186
Tax Year 2024
Lot Size 4,343 Sqft
Acres 0.1
Property Description
Welcome home to your well maintained, fully developed modified bi-level. Whether you are upsizing, downsizing or looking for a property that will continue to maintain it's value, you will certainly want to book your viewing today. Step into this turn key, 5 bedroom, 3 bathroom fully finished home. Why pay a premium on a new, unfinished build when you have the option to get all the space indoors in this functional family layout, and a fully landscaped and fenced yard! As you enter the home you will notice a spacious front entry way with access to your 22x24 double car fully finished and heated garage. One of the highlights of this garage is the professionally finished epoxy flooring with checkered steel plating trim around the garage perimeter and additional overhead storage. Back inside, head up to the main level where you will notice an open concept kitchen and dining area. The kitchen features rich stained cabinets, a corner pantry, large island with sink and eat up ability, tile backsplash and upgraded appliances. Off the dining area you can sit out on your covered deck complete with bbq gas line. Enjoy the peaceful and undisturbed sightline with no rear neighbours! A large living room with fireplace feature, two bedrooms and 4 piece bathroom finish off the main level. Head upstairs to your massive 15x15 primary bedroom complete with walk in closet and 4 piece ensuite. Downstairs you have an additional 2 bedrooms, large family room complete with second fireplace, laundry room with large sink and additional cabinetry to store all your linens as well as loads of under the stairs storage! The well maintained and serene green space acts as an extended backyard to your already generous sized lot. Step outside to your back gate and you are just moments away from the park and walking trails! In addition to these pros right out your back door, you have a total of 3 parks, a skating rink set up in the winter, bike/rollerblading/walking paths, retail, groceries, convenient stores, restaurants, the hospital and airport are all within minutes away! If you have children, you are on a bus route to the brand new Roy Bickell Public School or St. Catherine Catholic School. Book your viewing today! Seller is licensed realtor in the province of Alberta.
Location
Province AB
County Grande Prairie
Zoning RG
Direction S
Rooms
Other Rooms 1
Basement Finished, Full
Interior
Interior Features Central Vacuum, High Ceilings, Kitchen Island, Laminate Counters, No Smoking Home, Open Floorplan, Pantry, Storage, Sump Pump(s), Tankless Hot Water, Vaulted Ceiling(s), Vinyl Windows, Walk-In Closet(s)
Heating High Efficiency, Fireplace(s), Forced Air, Natural Gas
Cooling None
Flooring Carpet, Tile, Vinyl Plank
Fireplaces Number 2
Fireplaces Type Blower Fan, Family Room, Gas, Living Room, Mantle, Tile
Appliance Dishwasher, Dryer, Electric Stove, Microwave, Range Hood, Refrigerator, Washer
Laundry In Basement, Laundry Room, Sink
Exterior
Garage Double Garage Attached, Driveway, Front Drive, Garage Door Opener, Heated Garage, Insulated, Parking Pad, Paved
Garage Spaces 2.0
Garage Description Double Garage Attached, Driveway, Front Drive, Garage Door Opener, Heated Garage, Insulated, Parking Pad, Paved
Fence Fenced, Partial
Community Features Other, Park, Playground, Shopping Nearby, Sidewalks, Street Lights, Walking/Bike Paths
Roof Type Asphalt Shingle
Porch Deck, See Remarks
Lot Frontage 40.09
Parking Type Double Garage Attached, Driveway, Front Drive, Garage Door Opener, Heated Garage, Insulated, Parking Pad, Paved
Total Parking Spaces 4
Building
Lot Description Back Yard, City Lot, Front Yard, Lawn, No Neighbours Behind, Landscaped, Private
Foundation Poured Concrete
Architectural Style Modified Bi-Level
Level or Stories Bi-Level
Structure Type Vinyl Siding
Others
Restrictions None Known
Tax ID 91970985
Ownership REALTOR®/Seller; Realtor Has Interest
Read Less
GET MORE INFORMATION





