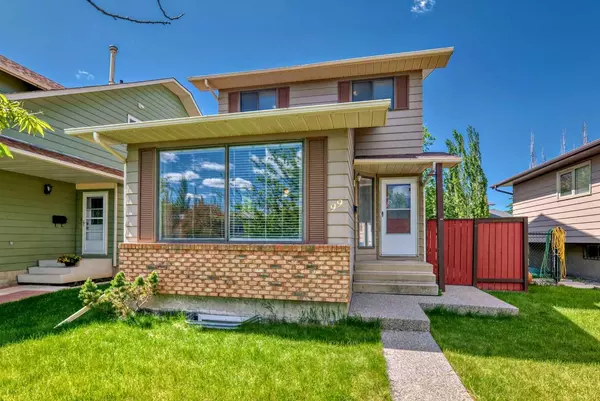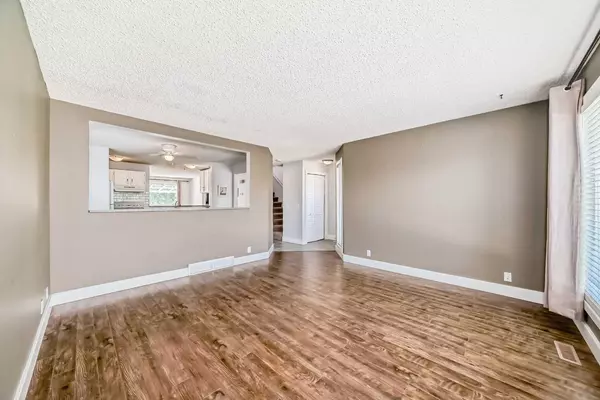For more information regarding the value of a property, please contact us for a free consultation.
99 Bernard DR NW Calgary, AB T3K 2B5
Want to know what your home might be worth? Contact us for a FREE valuation!

Our team is ready to help you sell your home for the highest possible price ASAP
Key Details
Sold Price $624,000
Property Type Single Family Home
Sub Type Detached
Listing Status Sold
Purchase Type For Sale
Square Footage 1,328 sqft
Price per Sqft $469
Subdivision Beddington Heights
MLS® Listing ID A2143701
Sold Date 07/30/24
Style 2 Storey
Bedrooms 4
Full Baths 2
Half Baths 1
Originating Board Calgary
Year Built 1981
Annual Tax Amount $3,006
Tax Year 2024
Lot Size 3,466 Sqft
Acres 0.08
Property Description
Side Entrance | One-bedroom basement suite (illegal) | 2023 Hot Water Tank| Large windows on all sides | Natural Light | Large Fully Fenced Backyard. Rare opportunity to own this two-storey single-family home with a separate entrance in ready-to-rent condition. The main floor boasts its semi-open floor plan, which utilizes the natural light from large windows around the house. South-facing family room with large framed windows and patio doors opens to a 15'x10' covered deck for family fun, rain and shine. A fully fenced backyard with a fire bit is ideal for hosting a summer party. A powder room and a laundry space are conveniently located on the main floor. Bedrooms are privately tucked away on the upper floor with a 4pc Bathroom. The non-conforming basement suite features a good-sized large window bedroom and an independent kitchen with brand-new stainless steel appliances. In addition to the second laundry hood up in the basement. Book your showing today!
Location
Province AB
County Calgary
Area Cal Zone N
Zoning R-C2
Direction N
Rooms
Basement Separate/Exterior Entry, Finished, Full, Suite
Interior
Interior Features Ceiling Fan(s), Closet Organizers, No Animal Home, No Smoking Home, Storage
Heating Forced Air, Natural Gas
Cooling None
Flooring Carpet, Laminate, Tile
Fireplaces Number 1
Fireplaces Type Family Room, Gas Log
Appliance Dishwasher, Microwave, Range, Range Hood, Refrigerator, Stove(s), Washer/Dryer
Laundry In Basement, Main Level
Exterior
Parking Features Off Street
Garage Description Off Street
Fence Fenced
Community Features Playground, Schools Nearby, Shopping Nearby, Sidewalks
Roof Type Asphalt
Porch Deck
Lot Frontage 32.02
Exposure N
Building
Lot Description Back Lane, Back Yard, Front Yard, Lawn, Private
Foundation Poured Concrete
Architectural Style 2 Storey
Level or Stories Two
Structure Type Vinyl Siding,Wood Frame
Others
Restrictions None Known
Tax ID 91129764
Ownership Private
Read Less




