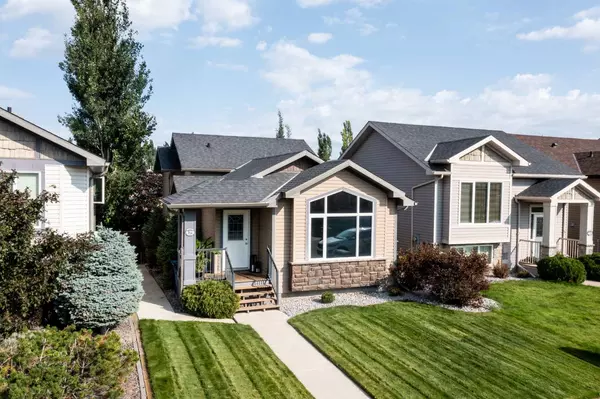For more information regarding the value of a property, please contact us for a free consultation.
479 Silkstone CRES W Lethbridge, AB T1J 4C1
Want to know what your home might be worth? Contact us for a FREE valuation!

Our team is ready to help you sell your home for the highest possible price ASAP
Key Details
Sold Price $428,500
Property Type Single Family Home
Sub Type Detached
Listing Status Sold
Purchase Type For Sale
Square Footage 915 sqft
Price per Sqft $468
Subdivision Copperwood
MLS® Listing ID A2150104
Sold Date 07/30/24
Style 4 Level Split
Bedrooms 3
Full Baths 2
Originating Board Lethbridge and District
Year Built 2008
Annual Tax Amount $3,582
Tax Year 2024
Lot Size 3,628 Sqft
Acres 0.08
Property Description
This stunning 4 Level Split home offers the perfect blend of comfort, quality and style! Nested in a quiet Crescent in Copperwood, this home has a long list of features that will allow you to enjoy living here for many years to come. The gas fireplace with custom tile mantle, Navien hot water on demand, underground sprinklers in both front and back with driplines to the rock areas, central A/C, central vac, and low maintenance decking at front make for extra comfort and easy maintenance. Unique touches including custom wood wall finishes in the primary and family rooms, touchless kitchen faucet and a private back yard oasis accessed through the lower level entrance just adds to the allure! The detached double garage already has a gas line run for heat and the 8' overhead door allows easy parking for even the tallest vehicle. The roof was inspected in 2023 and the furnace and A/C are have been professionally maintained on an annual basis. Book your showing with your favorite Realtor and don't miss out on this truly remarkable home!
Location
Province AB
County Lethbridge
Zoning R-SL
Direction S
Rooms
Basement Separate/Exterior Entry, Finished, Full, Walk-Up To Grade
Interior
Interior Features Breakfast Bar, Central Vacuum, High Ceilings, Separate Entrance, Sump Pump(s), Tankless Hot Water, Vinyl Windows, Walk-In Closet(s), WaterSense Fixture(s)
Heating Forced Air
Cooling Central Air
Flooring Carpet, Tile
Fireplaces Number 1
Fireplaces Type Family Room, Gas, Tile
Appliance Central Air Conditioner, Dishwasher, Dryer, Garage Control(s), Garburator, Microwave Hood Fan, Refrigerator, Stove(s), Washer, Window Coverings
Laundry In Basement
Exterior
Garage Double Garage Detached
Garage Spaces 2.0
Garage Description Double Garage Detached
Fence Fenced
Community Features Schools Nearby, Shopping Nearby, Sidewalks, Street Lights, Walking/Bike Paths
Roof Type Asphalt Shingle
Porch Front Porch, Patio
Lot Frontage 33.0
Parking Type Double Garage Detached
Total Parking Spaces 2
Building
Lot Description Back Lane, Back Yard, Low Maintenance Landscape, Landscaped, Street Lighting, Underground Sprinklers, Private
Foundation Poured Concrete
Architectural Style 4 Level Split
Level or Stories 4 Level Split
Structure Type Vinyl Siding
Others
Restrictions None Known
Tax ID 91288515
Ownership Private
Read Less
GET MORE INFORMATION





