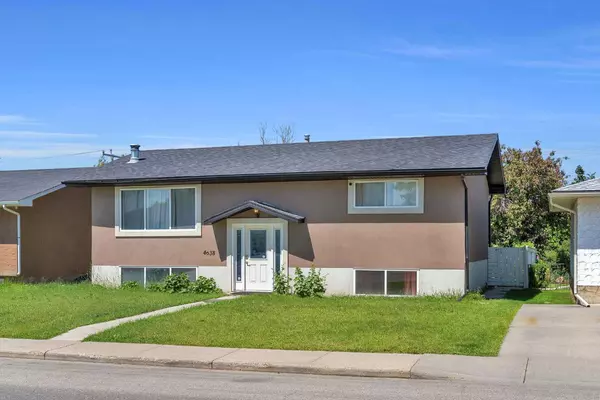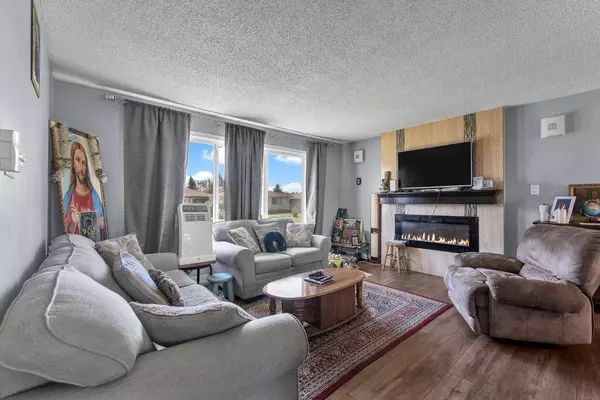For more information regarding the value of a property, please contact us for a free consultation.
4638 Marbank DR NE Calgary, AB t2a3j5
Want to know what your home might be worth? Contact us for a FREE valuation!

Our team is ready to help you sell your home for the highest possible price ASAP
Key Details
Sold Price $580,000
Property Type Single Family Home
Sub Type Detached
Listing Status Sold
Purchase Type For Sale
Square Footage 1,062 sqft
Price per Sqft $546
Subdivision Marlborough
MLS® Listing ID A2146275
Sold Date 07/29/24
Style Bungalow
Bedrooms 4
Full Baths 2
Originating Board Calgary
Year Built 1972
Annual Tax Amount $3,346
Tax Year 2024
Lot Size 5,500 Sqft
Acres 0.13
Property Description
**Location ***Location**Location*** Introducing this delightful home Just stone's throw away from the school, offering unparalleled convenience. right in front of the house is a bus stop for easy access to transportation. Beautiful back yard to enjoy the summer . With two bedrooms on the upper level and two bedrooms on the lower level with separate entrance this property is perfectly suited for rental or live up and rent downstairs. Take advantage of this prime location. Don't let this opportunity slip away!
Location
Province AB
County Calgary
Area Cal Zone Ne
Zoning RC-1
Direction S
Rooms
Basement Separate/Exterior Entry, Finished, Full, Suite
Interior
Interior Features No Animal Home, No Smoking Home
Heating High Efficiency, Forced Air, Natural Gas
Cooling None
Flooring Laminate, Tile
Fireplaces Number 1
Fireplaces Type Family Room, Gas
Appliance Dishwasher, Dryer, Electric Stove, Garage Control(s), Humidifier, Microwave Hood Fan, Refrigerator, Washer
Laundry In Basement
Exterior
Parking Features Double Garage Detached
Garage Spaces 2.0
Garage Description Double Garage Detached
Fence Fenced
Community Features Schools Nearby, Shopping Nearby, Street Lights
Roof Type Asphalt Shingle
Porch Deck
Lot Frontage 50.0
Exposure S
Total Parking Spaces 2
Building
Lot Description Back Lane, Landscaped, Rectangular Lot
Foundation Poured Concrete
Architectural Style Bungalow
Level or Stories One
Structure Type Stucco,Wood Frame
Others
Restrictions See Remarks
Tax ID 91685935
Ownership Private
Read Less




