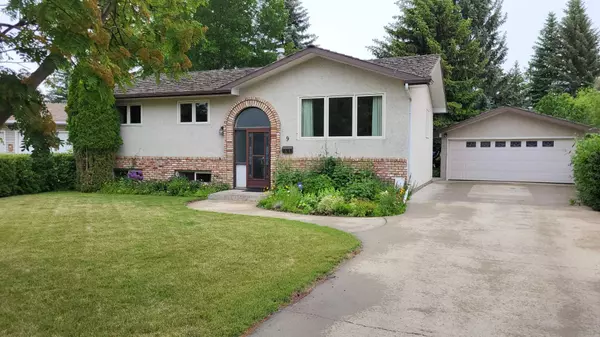For more information regarding the value of a property, please contact us for a free consultation.
9 Stirling Close Red Deer, AB T4N 0A8
Want to know what your home might be worth? Contact us for a FREE valuation!

Our team is ready to help you sell your home for the highest possible price ASAP
Key Details
Sold Price $417,900
Property Type Single Family Home
Sub Type Detached
Listing Status Sold
Purchase Type For Sale
Square Footage 1,134 sqft
Price per Sqft $368
Subdivision Sunnybrook
MLS® Listing ID A2145757
Sold Date 07/29/24
Style Bi-Level
Bedrooms 3
Full Baths 2
Originating Board Central Alberta
Year Built 1964
Annual Tax Amount $3,580
Tax Year 2024
Lot Size 0.296 Acres
Acres 0.3
Lot Dimensions 15.38 x 60.53 x 1.26 x 38.79 x 39.47 m
Property Description
Great location on a quiet close in Sunnybrook. Large pie lot with a green area in front and lots of space and trees in back. This 3 bedroom bilevel home is in good condition upstairs while downstairs is unfinished except for a 3 pc bathroom. New windows throughout in 2003 and new maple cabinetry about the same time. Lots of hardwood flooring upstairs. The primary bedroom has a door to the 5 pc bath. Walk in jet tub/shower is 2 years old. The water heater is approx. one year old. New high efficiency furnace being installed. Cedar shingles have been inspected and need cleaning on the garage. Both house and garage shingles will need replacing sometime in the next few years. Detached garage is 24 x 20 and has natural gas roughed in. A preferred mature area with amenities close by.
Location
Province AB
County Red Deer
Zoning R1
Direction NW
Rooms
Basement Full, Partially Finished
Interior
Interior Features Jetted Tub, Kitchen Island
Heating Forced Air, Natural Gas
Cooling None
Flooring Carpet, Hardwood, Linoleum
Appliance Built-In Oven, Dishwasher, Electric Cooktop, Freezer, Garage Control(s), Range Hood, Refrigerator, Window Coverings
Laundry In Basement
Exterior
Garage Double Garage Detached
Garage Spaces 2.0
Garage Description Double Garage Detached
Fence None
Community Features Park, Schools Nearby
Roof Type Asphalt Shingle
Porch Patio
Lot Frontage 50.46
Parking Type Double Garage Detached
Total Parking Spaces 4
Building
Lot Description Back Lane, Fruit Trees/Shrub(s), Irregular Lot, Many Trees, Wedge Shaped Lot
Foundation Poured Concrete
Architectural Style Bi-Level
Level or Stories One
Structure Type Brick,Stucco
Others
Restrictions None Known
Tax ID 91614486
Ownership Private
Read Less
GET MORE INFORMATION





