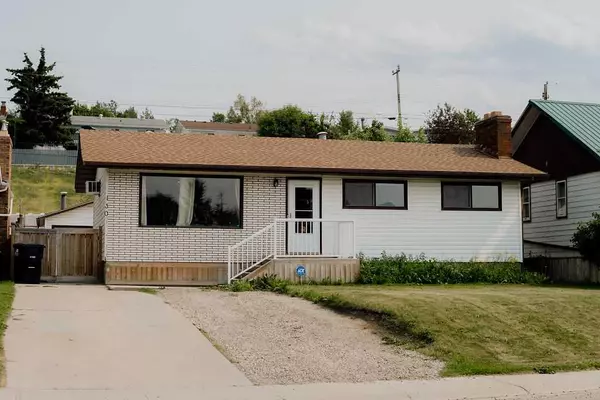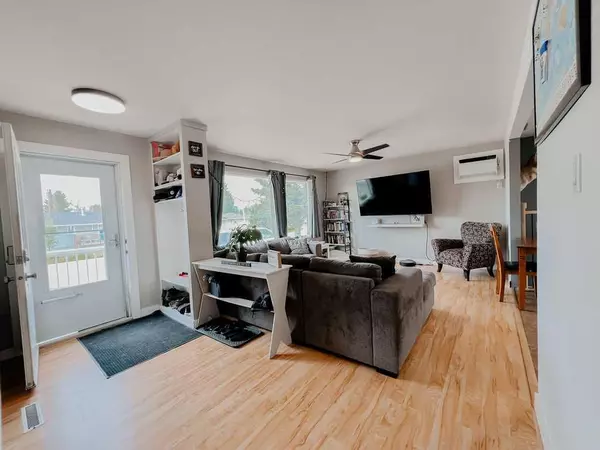For more information regarding the value of a property, please contact us for a free consultation.
130 Sherwood DR Hinton, AB T7V 1P5
Want to know what your home might be worth? Contact us for a FREE valuation!

Our team is ready to help you sell your home for the highest possible price ASAP
Key Details
Sold Price $365,000
Property Type Single Family Home
Sub Type Detached
Listing Status Sold
Purchase Type For Sale
Square Footage 960 sqft
Price per Sqft $380
Subdivision Mountain View
MLS® Listing ID A2151200
Sold Date 07/29/24
Style Bungalow
Bedrooms 3
Full Baths 2
Originating Board Alberta West Realtors Association
Year Built 1962
Annual Tax Amount $2,248
Tax Year 2024
Lot Size 6,400 Sqft
Acres 0.15
Property Description
Welcome to 130 Sherwood Drive! This house is located on a quiet street wihtin walking distance to an elementary school and local shopping. This home has been tastefully updated inside. The bright kitchen has updated appliances and beautiful butcher block countertops. The living room is very spacious with a large front facing window for lots of natural light. Finishing off the upstairs you find a recently renovated 4-piece bathroom, and 3 good sized bedrooms, one being the primary. Downstairs there is no shortage of storage space. Under the stairs is a large pantry, and across from the pantry is a nook perfect for chest and stand up freezers. The basement of this house also features a cozy family room with new vinyl plank flooring, another 4-piece bathroom and a very functional laundry room. Outside the home is a single detached garage and a fully fenced yard with back alley access.
Location
Province AB
County Yellowhead County
Zoning R-S2
Direction N
Rooms
Basement Finished, Full
Interior
Interior Features No Smoking Home
Heating Forced Air, Natural Gas
Cooling None
Flooring Laminate, Vinyl Plank
Fireplaces Number 1
Fireplaces Type Wood Burning
Appliance Dishwasher, Electric Stove, Microwave, Refrigerator, Washer/Dryer
Laundry In Basement
Exterior
Garage Single Garage Detached
Garage Spaces 1.0
Garage Description Single Garage Detached
Fence Fenced
Community Features None
Roof Type Asphalt Shingle
Porch Deck
Lot Frontage 50.0
Parking Type Single Garage Detached
Total Parking Spaces 2
Building
Lot Description Back Lane
Foundation Poured Concrete
Architectural Style Bungalow
Level or Stories One
Structure Type Vinyl Siding,Wood Frame
Others
Restrictions None Known
Tax ID 56263641
Ownership Private
Read Less
GET MORE INFORMATION





