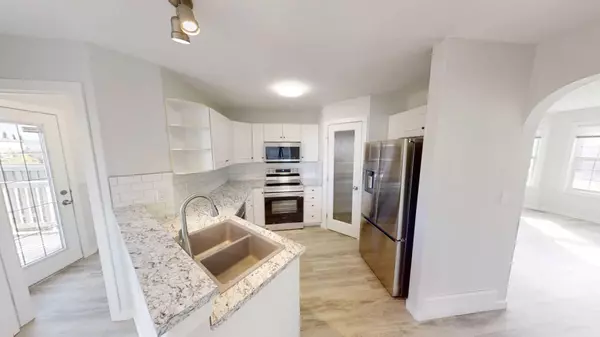For more information regarding the value of a property, please contact us for a free consultation.
11506 80 AVE Grande Prairie, AB T8W 2T9
Want to know what your home might be worth? Contact us for a FREE valuation!

Our team is ready to help you sell your home for the highest possible price ASAP
Key Details
Sold Price $310,000
Property Type Single Family Home
Sub Type Detached
Listing Status Sold
Purchase Type For Sale
Square Footage 1,230 sqft
Price per Sqft $252
Subdivision Westpointe
MLS® Listing ID A2129248
Sold Date 07/29/24
Style 2 Storey
Bedrooms 3
Full Baths 1
Half Baths 1
Originating Board Grande Prairie
Year Built 2003
Annual Tax Amount $3,303
Tax Year 2023
Lot Size 5,112 Sqft
Acres 0.12
Property Description
UPDATED 2-STOREY IN WESTPOINTE!!! Recently renovated, this Westpointe gem boasts 3 bedrooms and 1.5 baths. Step into a luminous open entry leading to a south-facing living room. A convenient half bath awaits on the main level, complemented by a separate dining area. The kitchen dazzles with newer stainless steel appliances, a tiled backsplash, and a pantry for storage convenience. Laundry is tucked away in the rear entry which opens to a fully fenced yard. Upstairs, discover all 3 bedrooms, including a spacious primary room featuring a walk-in closet and a pocket door leading to the full bathroom. Enjoy the laminate flooring throughout—no carpet to worry about! The partially developed basement offers ample storage space and an unfished 4th bedroom. Outside, the fully fenced back yard beckons with a deck, firepit, planters, and a shed. All appliances within this home were recently installed, when the renovations took place, less than two years ago. Tenants lease is in place till Sept 30, 2024.
Location
Province AB
County Grande Prairie
Zoning RS Small Lot Residential
Direction S
Rooms
Basement Full, Partially Finished
Interior
Interior Features Ceiling Fan(s), Kitchen Island, Pantry, Storage, Sump Pump(s), Vinyl Windows
Heating Forced Air
Cooling None
Flooring Vinyl
Appliance See Remarks
Laundry Main Level
Exterior
Garage Parking Pad
Garage Description Parking Pad
Fence Fenced
Community Features None
Roof Type Asphalt Shingle
Porch Deck
Lot Frontage 35.0
Parking Type Parking Pad
Total Parking Spaces 2
Building
Lot Description City Lot
Foundation Poured Concrete
Architectural Style 2 Storey
Level or Stories Two
Structure Type Concrete
Others
Restrictions None Known
Tax ID 83528668
Ownership Private
Read Less
GET MORE INFORMATION





