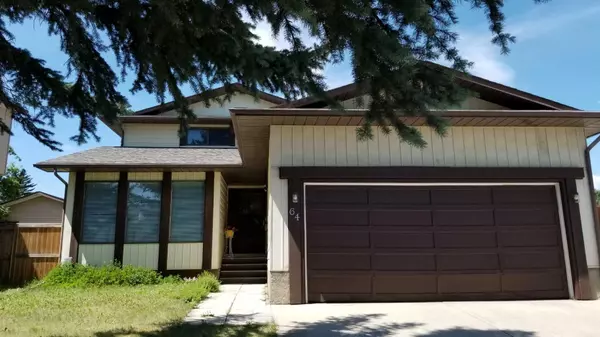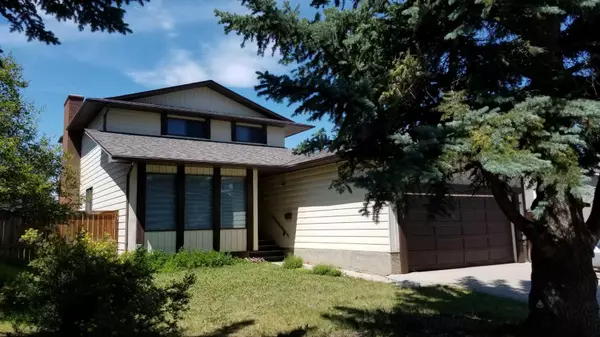For more information regarding the value of a property, please contact us for a free consultation.
64 Bedford CIR NE Calgary, AB T3K 1L1
Want to know what your home might be worth? Contact us for a FREE valuation!

Our team is ready to help you sell your home for the highest possible price ASAP
Key Details
Sold Price $639,900
Property Type Single Family Home
Sub Type Detached
Listing Status Sold
Purchase Type For Sale
Square Footage 1,729 sqft
Price per Sqft $370
Subdivision Beddington Heights
MLS® Listing ID A2147724
Sold Date 07/27/24
Style 2 Storey
Bedrooms 4
Full Baths 3
Half Baths 1
Originating Board Calgary
Year Built 1980
Annual Tax Amount $3,502
Tax Year 2024
Lot Size 5,317 Sqft
Acres 0.12
Property Description
Welcome to this charming home nestled in a peaceful cul-de-sac in Beddington Heights! Boasting 4 generously-sized bedrooms and 3.5 remodeled bathrooms, the property has seen upgrades in paint, tiles, flooring, and toilets. The inviting family room, with its cozy fireplace, leads to a formal living area with vaulted ceilings and a skylight that illuminates the entrance. The kitchen, bathed in natural light, offers ample storage and a view of the living room. The entire home benefits from newly replaced plumbing and a recently installed water heater. The finished basement adds a bedroom, a bathroom, and extra space for entertainment. Outside, two decks provide perfect spots for gatherings and barbecues. The spacious front double attached garage accommodates two vehicles and offers additional storage. This prime location is just minutes from Deerfoot City, Beddington Heights Shopping Centre, and provides quick access to Deerfoot Trail and Stoney Trail. Don't miss the opportunity to make this beautiful home yours!
Location
Province AB
County Calgary
Area Cal Zone N
Zoning R-C1
Direction N
Rooms
Other Rooms 1
Basement Finished, Full
Interior
Interior Features Laminate Counters, Storage
Heating Forced Air, Natural Gas
Cooling None
Flooring Carpet, Ceramic Tile
Fireplaces Number 1
Fireplaces Type Brick Facing, Family Room, Mantle, Wood Burning
Appliance Dishwasher, Dryer, Electric Stove, Garage Control(s), Refrigerator, Washer, Window Coverings
Laundry Laundry Room, Main Level
Exterior
Parking Features Double Garage Attached
Garage Spaces 2.0
Garage Description Double Garage Attached
Fence Fenced
Community Features Airport/Runway, Golf, Park, Schools Nearby, Shopping Nearby
Roof Type Shingle
Porch Deck
Lot Frontage 55.68
Total Parking Spaces 4
Building
Lot Description Back Lane, Corner Lot, Cul-De-Sac
Foundation Poured Concrete
Architectural Style 2 Storey
Level or Stories Two
Structure Type Vinyl Siding
Others
Restrictions None Known
Tax ID 91195937
Ownership Private
Read Less




