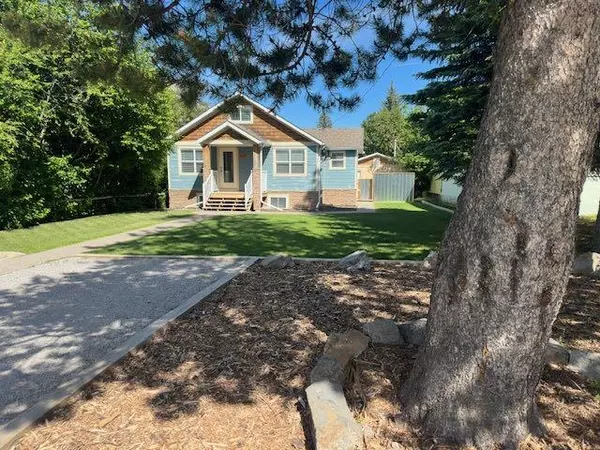For more information regarding the value of a property, please contact us for a free consultation.
1729 129 ST Blairmore, AB T0K 0E0
Want to know what your home might be worth? Contact us for a FREE valuation!

Our team is ready to help you sell your home for the highest possible price ASAP
Key Details
Sold Price $495,200
Property Type Single Family Home
Sub Type Detached
Listing Status Sold
Purchase Type For Sale
Square Footage 875 sqft
Price per Sqft $565
MLS® Listing ID A2125063
Sold Date 07/27/24
Style 1 and Half Storey
Bedrooms 3
Full Baths 2
Half Baths 1
Originating Board Lethbridge and District
Year Built 1935
Annual Tax Amount $2,556
Tax Year 2023
Lot Size 5,750 Sqft
Acres 0.13
Property Description
Welcome to the Crowsnest Pass. This beautiful 1.5 storey home has been completely renovated top to bottom with over 1600 sq. ft of living space. Centrally located in the heart of Blairmore with close proximity to the middle school, ski hill, bike park, playground and all other town amenities, this location is excellent. Main floor features and open plan, full bath, laundry, living room, bedroom and french patio doors to access the deck and privately fenced back yard. The upper level is not included in the RMS measurments but features an Alpine style bedroom and den. The fully developed lower level houses the master bedroom, ensuite, family room (with gym space) along with a large storage area. Custom features throughout the home include coffered kitchen ceilings, new windows, doors, moulding and the list goes on. Oversize single detached garage with private back yard complete this must see home. All appliances included +hot water on demand and immediate possession is available.
Location
Province AB
County Crowsnest Pass
Zoning R1
Direction W
Rooms
Other Rooms 1
Basement Finished, Full
Interior
Interior Features Beamed Ceilings, Built-in Features, French Door, Kitchen Island, No Smoking Home, Primary Downstairs, Tankless Hot Water
Heating Forced Air, Natural Gas
Cooling None
Flooring Laminate, Linoleum
Fireplaces Number 1
Fireplaces Type Decorative, Electric, Family Room
Appliance Dishwasher, Electric Range, Microwave, Range Hood, Refrigerator, Tankless Water Heater, Washer/Dryer, Window Coverings
Laundry Main Level
Exterior
Garage Alley Access, Heated Garage, Off Street, RV Access/Parking, Single Garage Detached
Garage Spaces 1.0
Garage Description Alley Access, Heated Garage, Off Street, RV Access/Parking, Single Garage Detached
Fence Partial
Community Features Fishing, Golf, Lake, Park, Playground, Pool, Schools Nearby, Shopping Nearby, Street Lights, Tennis Court(s), Walking/Bike Paths
Utilities Available Cable at Lot Line, Electricity Connected, Natural Gas Connected, Garbage Collection, Sewer Connected, Water Connected
Roof Type Asphalt Shingle
Porch Deck
Lot Frontage 50.0
Parking Type Alley Access, Heated Garage, Off Street, RV Access/Parking, Single Garage Detached
Total Parking Spaces 5
Building
Lot Description Back Lane, Back Yard, Front Yard, Low Maintenance Landscape, Interior Lot, Level, Rectangular Lot, Views
Foundation Poured Concrete
Architectural Style 1 and Half Storey
Level or Stories One and One Half
Structure Type Mixed
Others
Restrictions None Known
Tax ID 56509578
Ownership Private
Read Less
GET MORE INFORMATION





