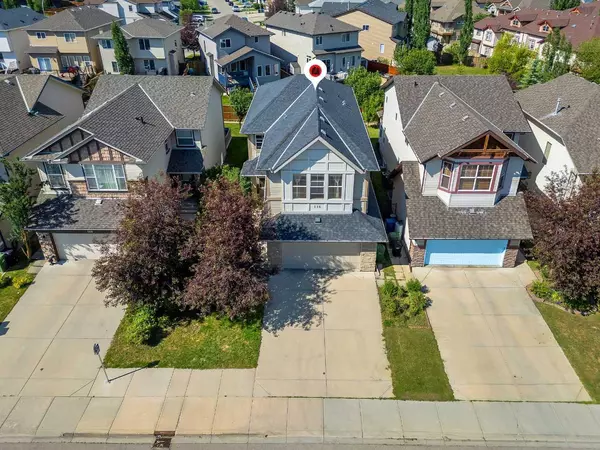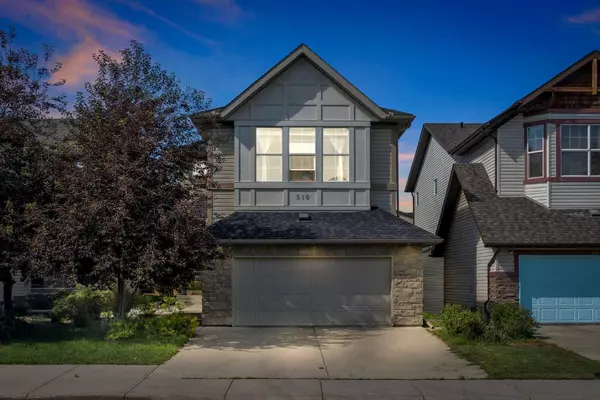For more information regarding the value of a property, please contact us for a free consultation.
516 Panatella BLVD NW Calgary, AB T3K 0A9
Want to know what your home might be worth? Contact us for a FREE valuation!

Our team is ready to help you sell your home for the highest possible price ASAP
Key Details
Sold Price $898,000
Property Type Single Family Home
Sub Type Detached
Listing Status Sold
Purchase Type For Sale
Square Footage 2,251 sqft
Price per Sqft $398
Subdivision Panorama Hills
MLS® Listing ID A2150532
Sold Date 07/26/24
Style 2 Storey
Bedrooms 5
Full Baths 3
Half Baths 1
HOA Fees $21/ann
HOA Y/N 1
Originating Board Calgary
Year Built 2007
Annual Tax Amount $4,433
Tax Year 2024
Lot Size 4,359 Sqft
Acres 0.1
Property Description
Discover the epitome of modern living in this exquisite family home nestled in the heart of Panorama Hills. Located on Panatella Boulevard NW, with 5 bedrooms plus den/office which can easy be converted to another bedroom and 3.5 bathrooms, this home boasts a spacious floorplan and modern amenities and is an ideal opportunity for those seeking a move-in ready residence.
The main floor features an open to below high ceiling with large windows in the living room looking to the deck outside. Dining area and kitchen are connected with a new quartz countertop, stainless steel appliances, ample cabinetry and a breakfast bar. Upstairs, you'll find three generously sized bedrooms, including a master retreat complete with a walk-in closet and ensuite bathroom and a huge bonus room for your family gathering.
The newly finished basement illegal suite with separate entrance offers two spacious bedrooms plus a den and another full bathroom, kitchen and a separate laundry.
Upgrades over the years including New Painting, New Flooring, New Quartz Countertop, Newly Finished Basement, Smart Light Switches, Smart Thermostat, Water Softener System, Water Reverse Osmosis, Smarthome ready package, Smart Fingerprint Door Lock, New Fridge, New Stove, Faucet, Heated and Insulated Garage, Central AC, Humidifier, Centralized Ethernet Switch (wired ethernet available to every room), Centralized Wire Speaker, Motion Sensor Security.
The backyard is a private oasis, ideal for summer barbecues or peaceful evenings under the stars. Panorama Hills is renowned for its family-friendly atmosphere and abundant amenities. Residents enjoy access to parks, playgrounds, TOP rated schools for all levels, shopping centers, and recreational facilities —all within walking distance or a short drive away. Schedule your private viewing today and discover why this home is the perfect choice for your family.
Location
Province AB
County Calgary
Area Cal Zone N
Zoning R-1
Direction S
Rooms
Other Rooms 1
Basement Separate/Exterior Entry, Finished, Full, Suite, Walk-Up To Grade
Interior
Interior Features Ceiling Fan(s), Kitchen Island, No Animal Home, No Smoking Home, Separate Entrance
Heating Forced Air
Cooling Central Air
Flooring Ceramic Tile, Hardwood
Fireplaces Number 1
Fireplaces Type Gas
Appliance Dishwasher, Electric Stove, Refrigerator, Washer/Dryer
Laundry In Hall
Exterior
Parking Features Double Garage Attached, Heated Garage
Garage Spaces 2.0
Garage Description Double Garage Attached, Heated Garage
Fence Fenced, Partial
Community Features Park, Playground, Schools Nearby, Shopping Nearby, Sidewalks
Amenities Available Park
Roof Type Asphalt Shingle
Porch Deck
Lot Frontage 38.0
Total Parking Spaces 4
Building
Lot Description Front Yard, Landscaped
Foundation Poured Concrete
Architectural Style 2 Storey
Level or Stories Two
Structure Type Wood Frame
Others
Restrictions None Known
Tax ID 91340396
Ownership Private
Read Less
GET MORE INFORMATION





