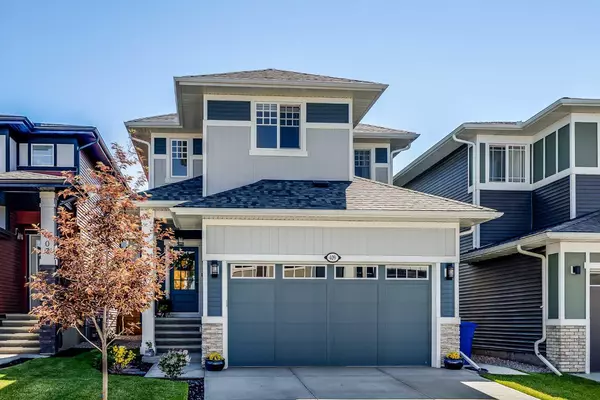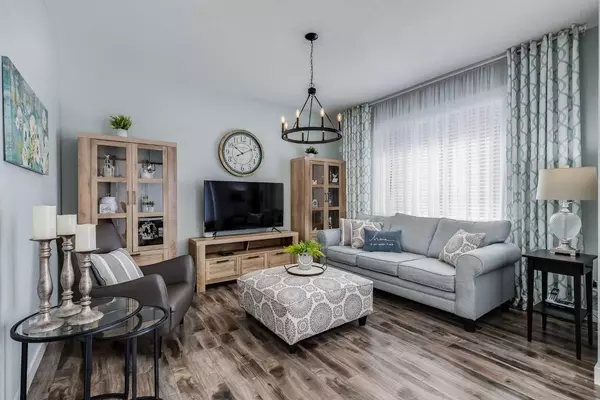For more information regarding the value of a property, please contact us for a free consultation.
409 Lawthorn WAY SE Airdrie, AB T4A 3M7
Want to know what your home might be worth? Contact us for a FREE valuation!

Our team is ready to help you sell your home for the highest possible price ASAP
Key Details
Sold Price $725,000
Property Type Single Family Home
Sub Type Detached
Listing Status Sold
Purchase Type For Sale
Square Footage 1,932 sqft
Price per Sqft $375
Subdivision Lanark
MLS® Listing ID A2148312
Sold Date 07/26/24
Style 2 Storey
Bedrooms 6
Full Baths 4
HOA Fees $8/ann
HOA Y/N 1
Originating Board Calgary
Year Built 2021
Annual Tax Amount $3,415
Tax Year 2023
Lot Size 3,470 Sqft
Acres 0.08
Property Description
Welcome to 409 Lawthorn Way SE, Airdrie – an immaculate, award-winning home that's ready to be enjoyed by its new owner. This stunning property is loaded with all the upgrades, making it a perfect and comfortable place to call home. It looks and feels brand new and is sure to impress! Some Key Features of this home include 5 bedrooms beautifully designed for comfort and style. A fully developed basement professionally done with all the permits - adding so much space for family activities, entertainment, and an additional living area. A gourmet kitchen equipped with quartz counters, a spacious butler's pantry, pot & pan drawers, PLUS a secret stylish storage area for all of your extra small appliances and cookware. Top it off with upgraded appliances including a gas stove, and you have the perfect chef's kitchen! There is a mud room just inside when you enter from the garage, a perfect place to hold all of the items neatly and out of sight. A rare find is the main floor bedroom with an attached full bathroom on the main floor! This can also be a home office - so much versatility for changing lifestyles. Upstairs you will find a large bonus room, gorgeous Primary suite with stunning ensuite, and large walkthrough closet that leads to the flex room. This can be used for a nursery, office, toy room, or just a quiet place to relax. There are 2 additional bedrooms upstairs along with upper laundry and a full bathroom with double sinks and a separate shower/toilet area. Excellent for the kids to use! The backyard is landscaped with a large deck and privacy screen, trees, and also fully fenced. This home is within walking distance of community gardens, pump track, state of a state-of-the-art playground, and even an outdoor ice skating arena in the winter. Walk to French and English schools too! Very easy to access the QE II as well. You have to see this home to appreciate ALL the love and care that has gone into it and all the details that will make your life more enjoyable. This home truly stands out in every way. Don't miss the opportunity to own this gem in a fantastic neighborhood. Book your showing today!
Location
Province AB
County Airdrie
Zoning R1-U
Direction W
Rooms
Other Rooms 1
Basement Finished, Full
Interior
Interior Features Built-in Features, Kitchen Island, Pantry, Quartz Counters, Storage, Walk-In Closet(s)
Heating Forced Air, Natural Gas
Cooling None
Flooring Carpet, Tile, Wood
Appliance Dishwasher, Dryer, Gas Stove, Microwave, Refrigerator, Washer, Window Coverings
Laundry Upper Level
Exterior
Garage Double Garage Attached
Garage Spaces 2.0
Garage Description Double Garage Attached
Fence Fenced
Community Features Park, Playground, Pool, Schools Nearby, Shopping Nearby, Sidewalks, Street Lights, Walking/Bike Paths
Amenities Available None
Roof Type Asphalt Shingle
Porch Deck
Parking Type Double Garage Attached
Exposure W
Total Parking Spaces 4
Building
Lot Description Back Yard, Landscaped, Level
Foundation Poured Concrete
Architectural Style 2 Storey
Level or Stories Two
Structure Type Stone,Vinyl Siding
Others
Restrictions None Known
Tax ID 84582055
Ownership Private
Read Less
GET MORE INFORMATION





