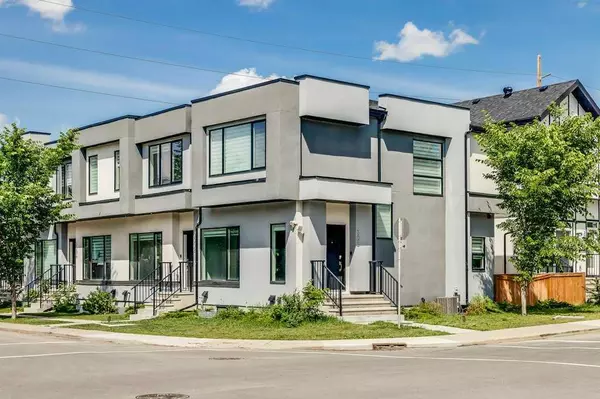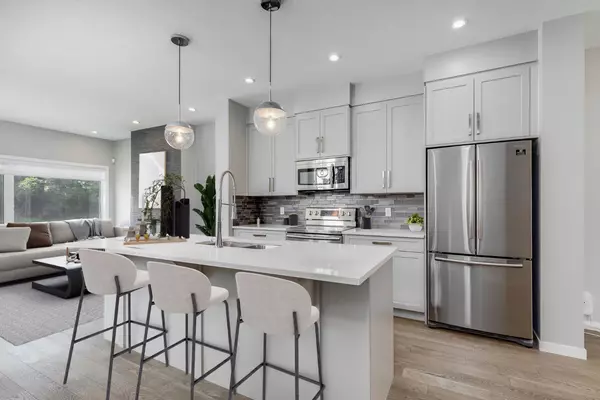For more information regarding the value of a property, please contact us for a free consultation.
302 32 AVE NE Calgary, AB T2E 2G9
Want to know what your home might be worth? Contact us for a FREE valuation!

Our team is ready to help you sell your home for the highest possible price ASAP
Key Details
Sold Price $570,000
Property Type Townhouse
Sub Type Row/Townhouse
Listing Status Sold
Purchase Type For Sale
Square Footage 1,319 sqft
Price per Sqft $432
Subdivision Highland Park
MLS® Listing ID A2144718
Sold Date 07/26/24
Style 2 Storey
Bedrooms 3
Full Baths 3
Half Baths 1
Condo Fees $329
Originating Board Calgary
Year Built 2018
Annual Tax Amount $3,567
Tax Year 2024
Property Description
This is THE best value out there for a prestigious 3 bedroom townhouse in the highly sought-after community of Highland Park! This home has it all - from its impressive curb appeal to its unbeatable location, this home is a gem. Highland Park offers direct access to downtown via Centre Street and Edmonton Trail and boasts excellent connectivity to bike pathways, Confederation Park, and Nose Hill Park. Families will appreciate the convenience of nearby Buchanan Elementary School and James Fowler High School, as well as the proximity to two local golf courses.
This two-storey townhome features 3 spacious bedrooms and 3.5 bathrooms, offering over 1900 square feet of living space spread across three levels. Additionally, there is a single detached garage and ample street parking available. The main level boasts an open concept layout, starting with a front living room bathed in natural light from the oversized windows and featuring a stunning floor-to-ceiling stone fireplace with an electric insert. The living room seamlessly flows into the spacious kitchen, which is equipped with full-height cabinets, quartz countertops and a large kitchen island with room for 4 at the breakfast bar. The light engineered hardwood floors and fresh paint make this space feel even larger and more inviting. Adjacent to the kitchen is the dining area and the back door which accesses the backyard which is fully fenced and includes a patio, perfect for outdoor entertaining. A convenient 2-piece bathroom completes this level. Upstairs, you will find two generously sized bedrooms, each with its own ensuite bathroom. The bedroom that faces West has massive windows and the ensuite features a soaker tub and separate shower as well as a vanity with double sinks. For added convenience, the laundry is located on this level. The finished basement offers a spacious third bedroom with walk-in closet, another full bathroom, a recreation room, a dry bar, and additional storage space.
Parking is a breeze thanks to the detached single garage. With so much to offer, this townhouse in Highland Park is not to be missed! Other notable features: Central A/C, upgraded window coverings & new carpet. The seller is willing to include snow removal and lawn maintenance service through a third party company that will be paid for until April 2025 as part of an offer.
Location
Province AB
County Calgary
Area Cal Zone Cc
Zoning R-CG
Direction S
Rooms
Other Rooms 1
Basement Finished, Full
Interior
Interior Features Bar, Breakfast Bar, Closet Organizers, Double Vanity, High Ceilings, Kitchen Island, No Animal Home, No Smoking Home, Open Floorplan, Quartz Counters, Skylight(s), Soaking Tub, Vinyl Windows, Walk-In Closet(s)
Heating Forced Air, Natural Gas
Cooling Central Air
Flooring Carpet, Ceramic Tile, Hardwood
Fireplaces Number 1
Fireplaces Type Electric, Living Room, Stone
Appliance Dishwasher, Electric Stove, Garage Control(s), Microwave Hood Fan, Refrigerator, Washer/Dryer, Window Coverings
Laundry Upper Level
Exterior
Parking Features Garage Faces Rear, Single Garage Detached, Titled
Garage Spaces 1.0
Garage Description Garage Faces Rear, Single Garage Detached, Titled
Fence Fenced
Community Features Golf, Park, Playground, Schools Nearby, Shopping Nearby, Sidewalks, Street Lights, Walking/Bike Paths
Amenities Available None
Roof Type Asphalt Shingle
Porch Patio
Exposure E
Total Parking Spaces 1
Building
Lot Description Back Lane, Back Yard, Corner Lot
Foundation Poured Concrete
Architectural Style 2 Storey
Level or Stories Two
Structure Type Concrete,Stucco,Wood Frame
Others
HOA Fee Include Insurance,Professional Management,Reserve Fund Contributions
Restrictions Board Approval
Ownership Private
Pets Allowed Restrictions
Read Less
GET MORE INFORMATION





