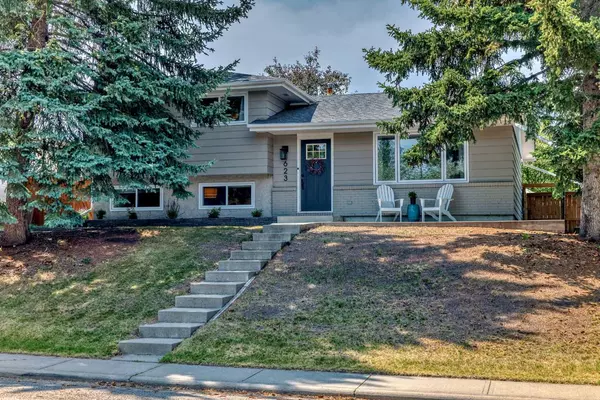For more information regarding the value of a property, please contact us for a free consultation.
623 Canterbury DR SW Calgary, AB T2W 1J4
Want to know what your home might be worth? Contact us for a FREE valuation!

Our team is ready to help you sell your home for the highest possible price ASAP
Key Details
Sold Price $691,000
Property Type Single Family Home
Sub Type Detached
Listing Status Sold
Purchase Type For Sale
Square Footage 1,095 sqft
Price per Sqft $631
Subdivision Canyon Meadows
MLS® Listing ID A2150982
Sold Date 07/26/24
Style 4 Level Split
Bedrooms 4
Full Baths 1
Half Baths 2
Originating Board Calgary
Year Built 1972
Annual Tax Amount $3,382
Tax Year 2024
Lot Size 7,125 Sqft
Acres 0.16
Property Description
Welcome to 623 Canterbury Drive! Located in the highly desirable community of Canyon Meadows, this wonderful 4-level split has been lovingly maintained and updated by its current owners. As you enter the home you are greeted by a bright living room featuring a large window for plenty of natural light and the adjoining dining room. The freshly updated kitchen features new countertops, new backsplash and new stainless steel range, fridge and hood fan. The top level features a large primary bedroom that can accommodate a king size bed, a newly renovated 2-piece ensuite, two additional good size rooms and a full bathroom. The third level offers a cozy family room with a wood burning fireplace, bedroom and a convenient 2-piece bathroom. The lower floor offers a sauna, laundry area and plenty of storage. Recent upgrades to this home include central air conditioning and energy efficient triple pane windows throughout the home (2020). Other updates over the past seven years include newer laminate flooring, knock-down ceiling, light fixtures, paint, asphalt shingles, furnace, hot water tank, water softener, electrical panel, humidifier, thermostat, washer and dryer. Enjoy relaxing evenings in your newly landscaped West facing backyard featuring a new patterned concrete patio, expansive green space, a green house, double car garage and an additional concrete parking pad. Situated in a prime location for living, working and playing, this home is close to all amenities including Escuela Canyon Meadows (Spanish immersion school), Canyon Meadows Aquatic & Fitness Centre, many walking paths both in the community and nearby Fish Creek Park where you can enjoy scenic bike rides or after dinner strolls through Babbling Brook. Easy access to Elbow Drive, 14 Street, Macleod Trail, Stoney Trail, Anderson Road and a short walk to the Canyon Meadows C-train station.
Location
Province AB
County Calgary
Area Cal Zone S
Zoning R-C1
Direction E
Rooms
Other Rooms 1
Basement Full, Partially Finished
Interior
Interior Features Central Vacuum, Kitchen Island, No Animal Home, No Smoking Home, Vinyl Windows
Heating Forced Air
Cooling Central Air
Flooring Laminate, Vinyl
Fireplaces Number 1
Fireplaces Type Basement, Family Room, Wood Burning
Appliance Dishwasher, Dryer, Electric Stove, Range Hood, Refrigerator, Washer, Water Softener, Window Coverings
Laundry In Basement
Exterior
Parking Features Double Garage Detached
Garage Spaces 2.0
Garage Description Double Garage Detached
Fence Fenced
Community Features Playground, Schools Nearby, Shopping Nearby
Roof Type Asphalt
Porch Deck
Lot Frontage 56.76
Total Parking Spaces 4
Building
Lot Description Back Lane, Low Maintenance Landscape, Rectangular Lot
Foundation Poured Concrete
Architectural Style 4 Level Split
Level or Stories 4 Level Split
Structure Type Brick,Wood Siding
Others
Restrictions None Known
Tax ID 91225075
Ownership Private
Read Less




