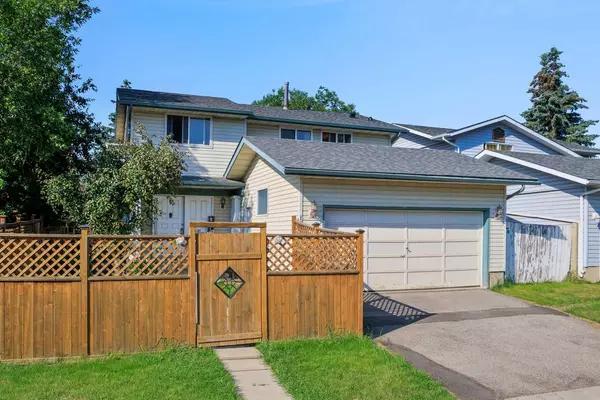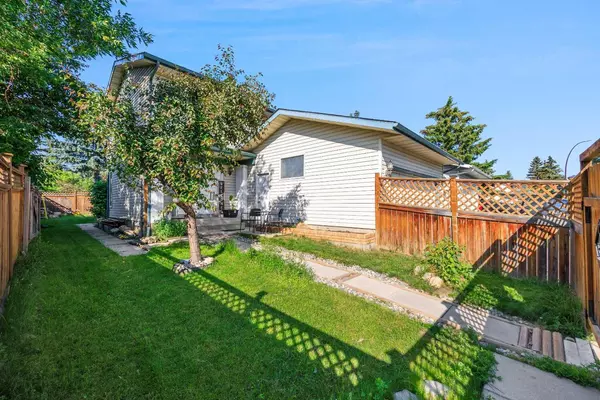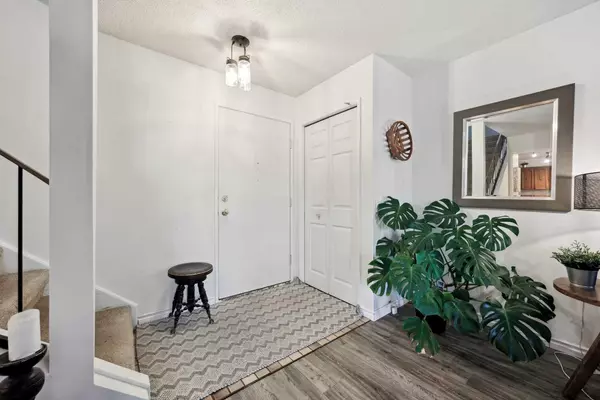For more information regarding the value of a property, please contact us for a free consultation.
1047 Ranchview RD NW Calgary, AB T3G1J4
Want to know what your home might be worth? Contact us for a FREE valuation!

Our team is ready to help you sell your home for the highest possible price ASAP
Key Details
Sold Price $605,000
Property Type Single Family Home
Sub Type Detached
Listing Status Sold
Purchase Type For Sale
Square Footage 1,441 sqft
Price per Sqft $419
Subdivision Ranchlands
MLS® Listing ID A2144462
Sold Date 07/26/24
Style 2 Storey
Bedrooms 3
Full Baths 2
Half Baths 1
Originating Board Calgary
Year Built 1977
Annual Tax Amount $3,275
Tax Year 2024
Lot Size 3,778 Sqft
Acres 0.09
Property Description
Rare find - with an Attached Double Garage, a private front yard PLUS a low maintenance landscaped backyard including a greenhouse, garden and shed.. introducing 1047 Ranchview Road NW. This lovely family home offers 3 bedrooms, 2.5 bathrooms, a full unfinished basement and just over 1,440 sqft of developed living space. As you enter the home, you are greeted by the bright family room with lots of space to enjoy and wind down. This level also features a spacious kitchen with Stainless Steel appliances, an updated 2-piece bathroom and a gracious dining room which overlooks the beautiful backyard - perfect for entertaining both indoors and out! Heading up to the second level you'll find a full bathroom, plus 3 bedrooms including the spacious primary retreat. The primary bedroom is equipped with a 3-piece en-suite for maximum convenience. The full unfinished basement is large enough to add another bedroom, home gym, rec room or whatever your heart desires! With some of the friendliest neighbors around, this warm community is ready for you to call it home. **Close proximity to multiple schools, shopping, LRT and Crowfoot Crossing, all that's left to do is book your private showing today before its gone!**
Location
Province AB
County Calgary
Area Cal Zone Nw
Zoning R-C1N
Direction N
Rooms
Other Rooms 1
Basement Full, Unfinished
Interior
Interior Features Laminate Counters
Heating Forced Air, Natural Gas
Cooling None
Flooring Carpet, Ceramic Tile, Vinyl
Appliance Dishwasher, Garage Control(s), Oven, Range Hood, Refrigerator, Washer/Dryer
Laundry In Basement, Lower Level
Exterior
Parking Features Double Garage Attached, Garage Door Opener, Garage Faces Front
Garage Spaces 2.0
Garage Description Double Garage Attached, Garage Door Opener, Garage Faces Front
Fence Fenced
Community Features Playground, Schools Nearby, Shopping Nearby, Sidewalks
Roof Type Asphalt Shingle
Porch Deck
Lot Frontage 42.0
Total Parking Spaces 4
Building
Lot Description Dog Run Fenced In, Front Yard, Garden, Low Maintenance Landscape, Level, Private, Rectangular Lot, Treed
Foundation Poured Concrete
Architectural Style 2 Storey
Level or Stories Two
Structure Type Vinyl Siding,Wood Frame
Others
Restrictions Easement Registered On Title,Utility Right Of Way
Tax ID 91599959
Ownership Private
Read Less




