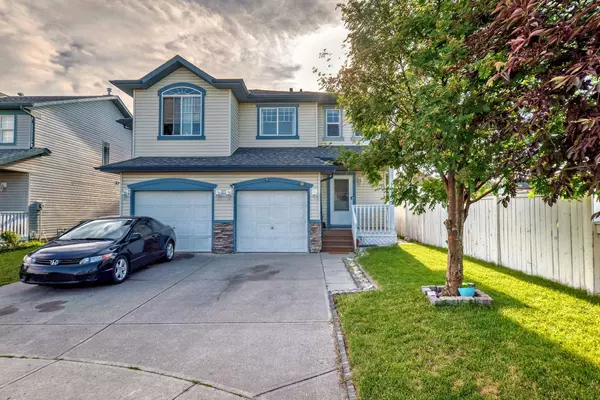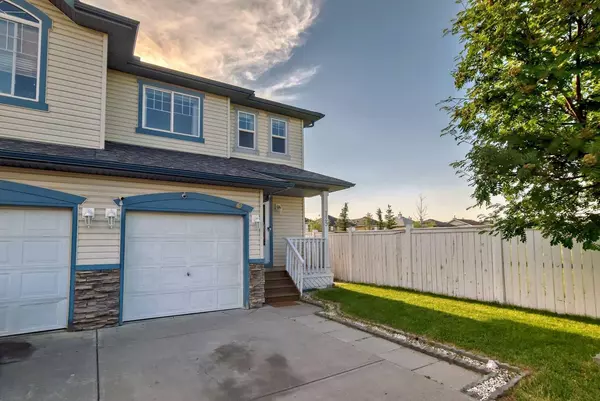For more information regarding the value of a property, please contact us for a free consultation.
129 Taravista WAY NE Calgary, AB T3J 4K8
Want to know what your home might be worth? Contact us for a FREE valuation!

Our team is ready to help you sell your home for the highest possible price ASAP
Key Details
Sold Price $513,000
Property Type Single Family Home
Sub Type Semi Detached (Half Duplex)
Listing Status Sold
Purchase Type For Sale
Square Footage 1,342 sqft
Price per Sqft $382
Subdivision Taradale
MLS® Listing ID A2148308
Sold Date 07/26/24
Style 2 Storey,Side by Side
Bedrooms 3
Full Baths 2
Half Baths 1
Originating Board Calgary
Year Built 2000
Annual Tax Amount $2,759
Tax Year 2024
Lot Size 2,744 Sqft
Acres 0.06
Property Description
Welcome to Taradale, an established sought-after community in Calgary's Northeast quadrant where pride of home ownership is evident in this family community. One lucky family will have an opportunity to call this fully finished move in ready residence their forever home. Recent updates to this freshly painted home include new lighting fixtures, granite counters and faucets, and carpet installed last year. The open concept main level features beautiful laminate flooring, a spacious living room perfect for entertaining and family get togethers and the convenience of a half bath. The spacious kitchen is a chefs dream with stainless steel appliances replaced a year and a half ago, new granite counters with breakfast bar, and dining nook overlooking your spacious deck and fenced backyard! Head upstairs to find 3 spacious bedrooms including the master bedroom with ensuite and walk in closet. The fully finished basement includes a family room perfect for family movie and games nights, and a den/office space for those who work from home. This corner home sit next to a large playground perfect for those with children. Call your favorite agent right away and book your showing as this home is truly one to be desired.
Location
Province AB
County Calgary
Area Cal Zone Ne
Zoning R-2
Direction E
Rooms
Other Rooms 1
Basement Finished, Full
Interior
Interior Features Breakfast Bar
Heating Forced Air
Cooling None
Flooring Carpet, Laminate, Tile
Appliance Dishwasher, Electric Stove, Microwave, Range Hood, Refrigerator, Washer/Dryer
Laundry Lower Level
Exterior
Garage Single Garage Attached
Garage Spaces 1.0
Garage Description Single Garage Attached
Fence Fenced
Community Features Park, Playground, Schools Nearby, Shopping Nearby
Roof Type Asphalt Shingle
Porch Deck
Lot Frontage 24.61
Parking Type Single Garage Attached
Exposure E
Total Parking Spaces 2
Building
Lot Description Back Yard, Landscaped
Foundation Poured Concrete
Architectural Style 2 Storey, Side by Side
Level or Stories Two
Structure Type Vinyl Siding,Wood Frame
Others
Restrictions None Known
Tax ID 91505395
Ownership Private
Read Less
GET MORE INFORMATION





