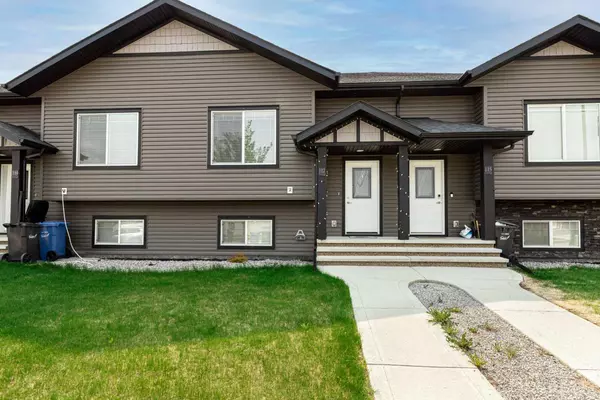For more information regarding the value of a property, please contact us for a free consultation.
117 Hawkridge BLVD Penhold, AB T0M1R0
Want to know what your home might be worth? Contact us for a FREE valuation!

Our team is ready to help you sell your home for the highest possible price ASAP
Key Details
Sold Price $318,000
Property Type Townhouse
Sub Type Row/Townhouse
Listing Status Sold
Purchase Type For Sale
Square Footage 820 sqft
Price per Sqft $387
Subdivision Hawkridge Estates
MLS® Listing ID A2137848
Sold Date 07/26/24
Style Bi-Level
Bedrooms 3
Full Baths 2
Originating Board Central Alberta
Year Built 2015
Annual Tax Amount $2,757
Tax Year 2024
Lot Size 2,370 Sqft
Acres 0.05
Lot Dimensions 19' X 120
Property Description
Built in 2015, this home offers modern comforts and the peace of mind of a structural New Home Warranty until November 30, 2025. This middle unit presents a fantastic opportunity for investors or first-time homebuyers looking to achieve affordable, entry-level homeownership in a competitive market.
Enjoy the benefits of townhouse living WITHOUT the extra cost of condo fees—this property offers complete ownership. The home features three bedrooms and two four-piece bathrooms, ideal for families or tenants. With 820 sq/ft on the main level and 740 sq/ft on the lower level, the total living space is an impressive 1,560 sq/ft. The kitchen boasts beautiful laminate countertops with an L-Island, perfect for cooking and entertaining. The home comes equipped with modern appliances, including a stainless steel stove, fridge, dishwasher, microwave, washer, dryer, and blinds throughout.
Outdoor features include a fully landscaped yard, rear vinyl fencing, a treated deck with stairs, and a rear gravel parking pad, ideal for relaxation and entertaining. The home is prewired with 220 power for a future garage and has roughed-in central vac. Enjoy attractive laminate flooring on the main level and cozy carpet on the lower level.
Penhold offers a welcoming environment for families with its community-focused amenities. The Penhold Multiplex, just a short distance away, provides access to a fitness center, ice rinks, and a library, offering plenty of recreational opportunities for both children and adults. The town is known for its parks and outdoor spaces, creating ideal settings for family outings and activities. Schools are conveniently located nearby, ensuring easy access to education for children of all ages.
With its small-town charm and proximity to larger centers like Red Deer (just a 10-minute drive) and Calgary, Penhold combines the best of both worlds—affordable living in a family-friendly community with access to big-city amenities. Whether you're looking for your first home or an investment property, 117 Hawkridge Blvd is a rare find. Want an affordable way into homeownership? Take a look at this listing, fall in love, submit an offer, and start enjoying your new home!
Location
Province AB
County Red Deer County
Zoning R3
Direction NW
Rooms
Basement Finished, Full
Interior
Interior Features Closet Organizers, Kitchen Island, Vinyl Windows
Heating Forced Air, Natural Gas
Cooling None
Flooring Carpet, Laminate
Appliance Dishwasher, Microwave Hood Fan, Refrigerator, Stove(s), Washer/Dryer
Laundry In Basement
Exterior
Garage Off Street, Parking Pad
Garage Description Off Street, Parking Pad
Fence Fenced
Community Features Schools Nearby, Shopping Nearby, Sidewalks
Roof Type Asphalt Shingle
Porch Deck
Lot Frontage 19.0
Parking Type Off Street, Parking Pad
Exposure N
Total Parking Spaces 3
Building
Lot Description Back Lane, Back Yard, Front Yard, Level, Rectangular Lot
Foundation Poured Concrete
Architectural Style Bi-Level
Level or Stories Bi-Level
Structure Type Wood Frame
Others
Restrictions None Known
Tax ID 83857494
Ownership Private
Read Less
GET MORE INFORMATION





