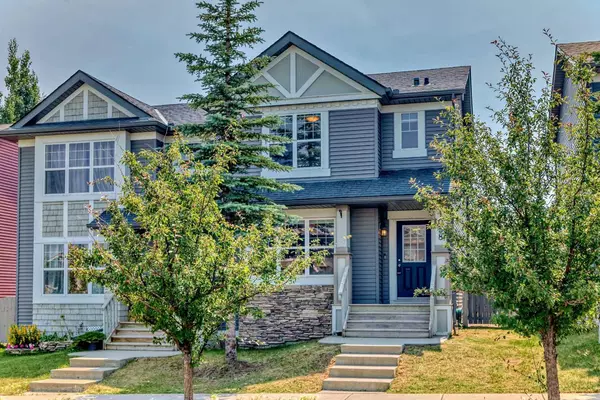For more information regarding the value of a property, please contact us for a free consultation.
1058 Panatella BLVD NW Calgary, AB T3K 0L2
Want to know what your home might be worth? Contact us for a FREE valuation!

Our team is ready to help you sell your home for the highest possible price ASAP
Key Details
Sold Price $548,000
Property Type Single Family Home
Sub Type Semi Detached (Half Duplex)
Listing Status Sold
Purchase Type For Sale
Square Footage 1,265 sqft
Price per Sqft $433
Subdivision Panorama Hills
MLS® Listing ID A2151492
Sold Date 07/26/24
Style 2 Storey,Side by Side
Bedrooms 3
Full Baths 2
Half Baths 1
HOA Fees $20/ann
HOA Y/N 1
Originating Board Calgary
Year Built 2007
Annual Tax Amount $2,960
Tax Year 2024
Lot Size 2,744 Sqft
Acres 0.06
Property Description
THIS HOME IS NESTLED IN THE PRESTIGIOUS LOCATION OF PANORAMA HILLS !!! This TWO-STOREY ATTACHED HOME features 3 bedrooms, 3 bathrooms and a DOUBLE DETACHED GARAGE & HARDWOOD FLOORS. The main floor has a very FUNCTIONAL, BRIGHT & SUNNY layout. SPACIOUS KITCHEN with BREAKFAST BAR and COZY DINING ROOM The upper level includes 3 bedrooms with a huge primary that has a WALK-IN CLOSET with 4 PC ENSUITE and 2 good sized bedrooms . The basement is unfinished, full of potential and has a bathroom rough in. Close to the ring road, and it is easy access to the mountains or downtown. Walking distance to all amenities with a Save On, Rexal, Tim Hortons, and much more, just down the street. The Panorama Hills community centre has so many things to offer like a splash park, tennis courts and BBQ area. There are rooms that can be booked for private events with gazebos and BBQ areas outside. Many great schools in the area to choose from. This is a fantastic family home in a very good location. Call today to book your private viewing of this wonderful home!
Location
Province AB
County Calgary
Area Cal Zone N
Zoning R-2
Direction N
Rooms
Other Rooms 1
Basement Full, Unfinished
Interior
Interior Features No Animal Home, No Smoking Home
Heating Forced Air
Cooling None
Flooring Carpet, Hardwood
Appliance Dishwasher, Electric Stove, Refrigerator, Washer/Dryer
Laundry In Basement
Exterior
Garage Double Garage Detached
Garage Spaces 2.0
Garage Description Double Garage Detached
Fence Fenced
Community Features Park, Playground, Schools Nearby, Shopping Nearby, Sidewalks, Street Lights, Walking/Bike Paths
Amenities Available Clubhouse, Parking, Recreation Facilities
Roof Type Asphalt Shingle
Porch Front Porch
Lot Frontage 10.7
Parking Type Double Garage Detached
Total Parking Spaces 3
Building
Lot Description Back Lane, Cleared, Front Yard, Garden, Paved
Foundation Poured Concrete
Architectural Style 2 Storey, Side by Side
Level or Stories Two
Structure Type Vinyl Siding,Wood Frame
Others
Restrictions None Known
Tax ID 91448690
Ownership Private
Read Less
GET MORE INFORMATION





