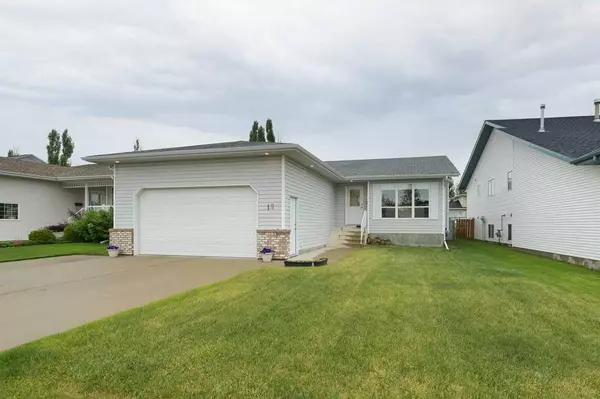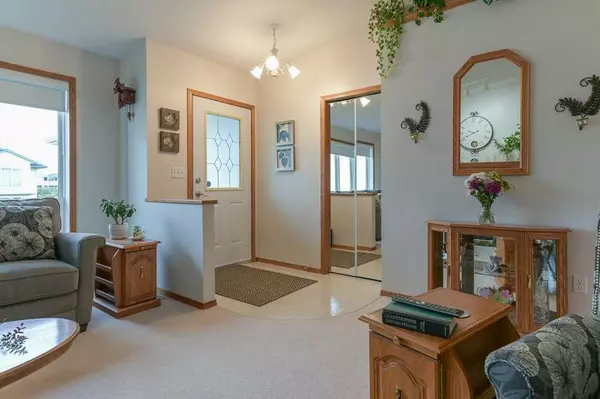For more information regarding the value of a property, please contact us for a free consultation.
19 Logan Close Red Deer, AB T4R2N9
Want to know what your home might be worth? Contact us for a FREE valuation!

Our team is ready to help you sell your home for the highest possible price ASAP
Key Details
Sold Price $454,900
Property Type Single Family Home
Sub Type Detached
Listing Status Sold
Purchase Type For Sale
Square Footage 1,410 sqft
Price per Sqft $322
Subdivision Lancaster Meadows
MLS® Listing ID A2147283
Sold Date 07/26/24
Style Bungalow
Bedrooms 4
Full Baths 3
Originating Board Central Alberta
Year Built 1997
Annual Tax Amount $3,913
Tax Year 2024
Lot Size 5,999 Sqft
Acres 0.14
Property Description
Welcome to 19 Logan Close, a stunning 1410 sq.ft. bungalow built by STOLZ CONSTRUCTION, known locally for their quality workmanship. Located in a close in Red Deer, this home is conveniently close to two high schools, The Collicutt Recreation Centre, and nearby parks. The spacious kitchen and dining area feature ample counter space, a large pantry, and oak-trimmed cabinets with white embossed doors. Vaulted ceilings enhance the charm of the living room, which boasts a beautifully tiled gas fireplace with an oak mantle. The master bedroom includes a 3-piece ensuite and walk-in closet, while two additional bedrooms, a 4-piece bath, and a laundry room complete the main floor. The professionally developed basement offers a family room with a wet bar, a vast games room, a 3-piece bath, another large bedroom, and a substantial storage area. The garage is insulated and partially drywalled. Enjoy outdoor living on the expansive deck, perfect for entertaining, and the large front and back yards. The extra wide driveway provides ample parking space, adding to the home's convenience and appeal.
Location
Province AB
County Red Deer
Zoning R1
Direction W
Rooms
Other Rooms 1
Basement Finished, Full
Interior
Interior Features Central Vacuum, No Animal Home, No Smoking Home, Sump Pump(s), Vaulted Ceiling(s), Wet Bar
Heating Forced Air
Cooling None
Flooring Carpet, Linoleum
Fireplaces Number 1
Fireplaces Type Gas, Living Room
Appliance Bar Fridge, Dishwasher, Garage Control(s), Microwave, Refrigerator, Stove(s), Washer/Dryer, Window Coverings
Laundry Main Level
Exterior
Garage Concrete Driveway, Double Garage Attached, Insulated, Off Street
Garage Spaces 2.0
Garage Description Concrete Driveway, Double Garage Attached, Insulated, Off Street
Fence Fenced
Community Features Park, Playground, Schools Nearby, Shopping Nearby, Sidewalks, Street Lights
Roof Type Asphalt Shingle
Porch Deck
Lot Frontage 52.0
Parking Type Concrete Driveway, Double Garage Attached, Insulated, Off Street
Total Parking Spaces 4
Building
Lot Description Back Lane, Back Yard, Landscaped
Foundation Poured Concrete
Architectural Style Bungalow
Level or Stories One
Structure Type Wood Frame
Others
Restrictions None Known
Tax ID 91311474
Ownership Private
Read Less
GET MORE INFORMATION





