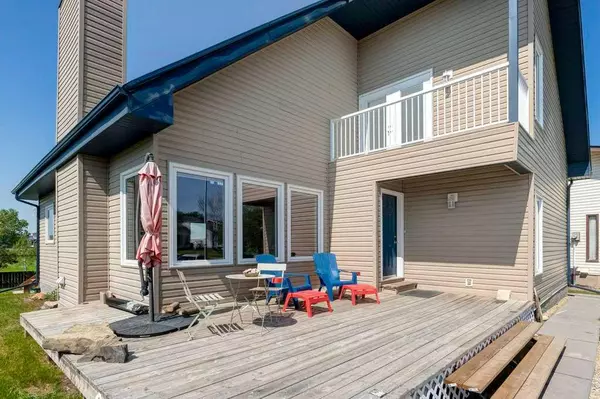For more information regarding the value of a property, please contact us for a free consultation.
80 Rideau Close SW Airdrie, AB T4B 1A5
Want to know what your home might be worth? Contact us for a FREE valuation!

Our team is ready to help you sell your home for the highest possible price ASAP
Key Details
Sold Price $572,400
Property Type Single Family Home
Sub Type Detached
Listing Status Sold
Purchase Type For Sale
Square Footage 1,857 sqft
Price per Sqft $308
Subdivision Ridgegate
MLS® Listing ID A2148265
Sold Date 07/25/24
Style 2 Storey
Bedrooms 2
Full Baths 1
Half Baths 1
Originating Board Calgary
Year Built 1980
Annual Tax Amount $2,987
Tax Year 2023
Lot Size 6,811 Sqft
Acres 0.16
Property Description
WOW! A RARE chance to live in Airdrie's exclusive neighborhood of Ridgegate. Homes seldom come for sale in this area and even less so is something so unique on a HUGE PIE lot, backing onto the park and creek! Watch the muskrats go about there day or the Heron's search for food, all while enjoying your SW back yard and the amazing sunsets! This 2 bedroom home has a unique Midcentury Modern feel to it, with HUGE vaulted ceilings, spacious bedrooms (the primary boasts a private balcony) and an open floor plan, perfect for entertaining. The basement is wide open and is layed out perfectly for an additional bedroom, bathroom and a HUGE rec area. The owners have upgraded the electrical and HVAC system to max efficiency, so the hard work is done! From the large bright kitchen with loads of counter and cabinet space, to the massive living room with stone fireplace, this home is the perfect place to settle down!
Location
Province AB
County Airdrie
Zoning R1
Direction E
Rooms
Basement Full, Unfinished
Interior
Interior Features Ceiling Fan(s), High Ceilings, No Smoking Home, Open Floorplan, Vaulted Ceiling(s), Vinyl Windows
Heating Forced Air
Cooling Central Air
Flooring Carpet, Laminate
Fireplaces Number 1
Fireplaces Type Great Room, Stone, Wood Burning
Appliance Dishwasher, Refrigerator, Stove(s)
Laundry In Basement
Exterior
Garage Parking Pad
Garage Description Parking Pad
Fence Fenced
Community Features Park, Playground, Shopping Nearby, Walking/Bike Paths
Roof Type Asphalt Shingle
Porch Deck
Lot Frontage 42.92
Parking Type Parking Pad
Exposure E
Total Parking Spaces 2
Building
Lot Description Back Yard, Backs on to Park/Green Space, City Lot, Creek/River/Stream/Pond, Cul-De-Sac, Landscaped
Foundation Wood
Architectural Style 2 Storey
Level or Stories Two
Structure Type Vinyl Siding,Wood Frame
Others
Restrictions Airspace Restriction
Tax ID 84596642
Ownership Private
Read Less
GET MORE INFORMATION





