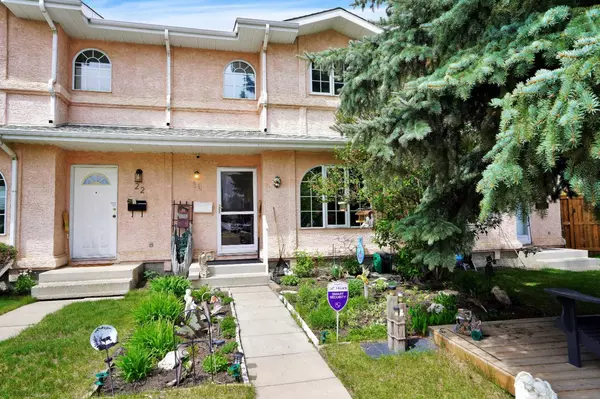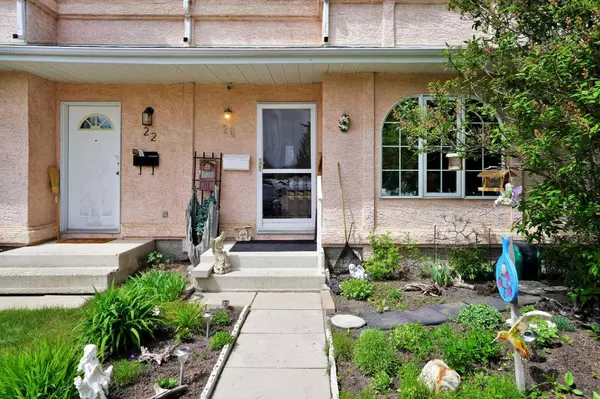For more information regarding the value of a property, please contact us for a free consultation.
24 Davis Close Red Deer, AB T4R 2L4
Want to know what your home might be worth? Contact us for a FREE valuation!

Our team is ready to help you sell your home for the highest possible price ASAP
Key Details
Sold Price $295,000
Property Type Townhouse
Sub Type Row/Townhouse
Listing Status Sold
Purchase Type For Sale
Square Footage 1,189 sqft
Price per Sqft $248
Subdivision Deer Park Estates
MLS® Listing ID A2137207
Sold Date 07/25/24
Style 2 Storey
Bedrooms 3
Full Baths 1
Half Baths 1
Originating Board Central Alberta
Year Built 1992
Annual Tax Amount $2,214
Tax Year 2023
Lot Size 2,250 Sqft
Acres 0.05
Property Description
NO CONDO FEES! SINGLE DETACHED HEATED GARAGE!! Located in desirable Deer Park, this 3 bedroom townhouse has lots to offer. Laminate flooring is throughout the living room, kitchen & dining, & on 2nd level as well. The living room has lots of room & a large window for brightness. Ample counter space & lovely oak cabinets in the kitchen with area for a dining table & large hutch. 3 bedrooms are upstairs with a 4 piece bathroom & double closets & tons of space in the primary bedroom. Laundry is located in the basement with closets, cabinets & shelving galore! The backyard is fully fenced & has a good sized covered deck to escape the heat & a Heated Detached Garage for coming winter months! Nicely landscaped front yard with perennials & flower beds. Shingles are approximately 7 years old & the furnace & hot water tank have been serviced regularly. This lovely townhouse is located on a quiet cul de sac, & is walking distance to Elementary & High Schools, transit, shopping & recreation center.
Location
Province AB
County Red Deer
Zoning R3
Direction S
Rooms
Basement Full, Partially Finished
Interior
Interior Features Ceiling Fan(s), Central Vacuum, No Animal Home, No Smoking Home
Heating Forced Air
Cooling None
Flooring Carpet, Laminate, Linoleum
Appliance Dishwasher, Microwave, Refrigerator, Stove(s), Washer/Dryer, Window Coverings
Laundry In Basement
Exterior
Garage Single Garage Detached
Garage Spaces 1.0
Garage Description Single Garage Detached
Fence Fenced
Community Features Park, Playground, Schools Nearby, Shopping Nearby, Sidewalks, Street Lights, Walking/Bike Paths
Roof Type Asphalt
Porch Deck
Lot Frontage 18.0
Parking Type Single Garage Detached
Total Parking Spaces 1
Building
Lot Description Back Lane, Landscaped, Street Lighting
Foundation Poured Concrete
Architectural Style 2 Storey
Level or Stories Two
Structure Type Stucco,Wood Siding
Others
Restrictions None Known
Tax ID 91553914
Ownership Private
Read Less
GET MORE INFORMATION





