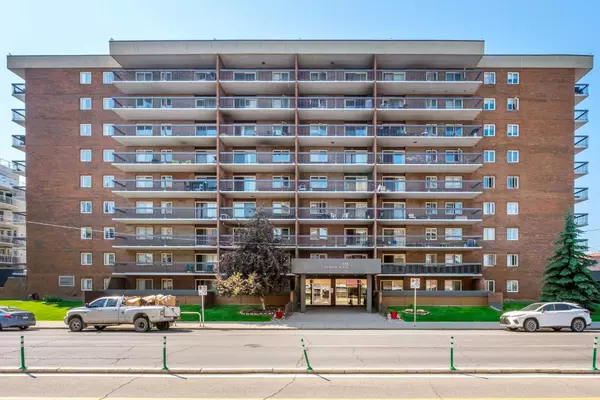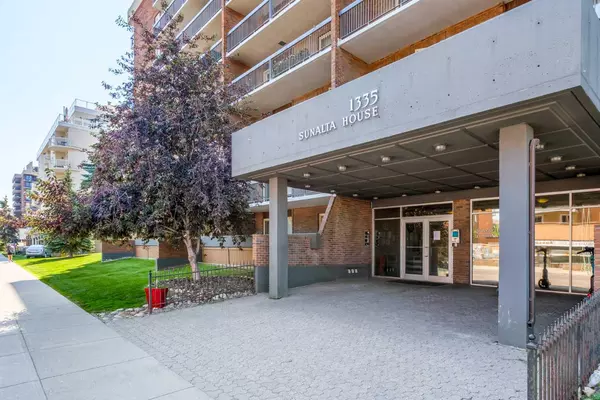For more information regarding the value of a property, please contact us for a free consultation.
1335 12 AVE SW #512 Calgary, AB T3G 5A9
Want to know what your home might be worth? Contact us for a FREE valuation!

Our team is ready to help you sell your home for the highest possible price ASAP
Key Details
Sold Price $282,800
Property Type Condo
Sub Type Apartment
Listing Status Sold
Purchase Type For Sale
Square Footage 857 sqft
Price per Sqft $329
Subdivision Beltline
MLS® Listing ID A2147824
Sold Date 07/25/24
Style Apartment
Bedrooms 2
Full Baths 1
Condo Fees $528/mo
Originating Board Calgary
Year Built 1978
Annual Tax Amount $1,514
Tax Year 2024
Property Description
LOW CONDO FEES, SECURED PARKING, LAUNDRY IN UNIT , BALCONY , SOUTH FACING UNIT WITH ALOT'S OF NATURAL LIGHT , WELL MANAGED BULDING !!!! Right in downtown! Welcome to SunAlta House! A well-appointed 2 Bed, 1 Bath Condo with huge Balcony! Easy access to the whole city with a short walk to the LRT/C-train and other transit options. 17th Ave with all it has to offer from coffeeshops, retail and several eateries and pubs walking distance away. Groceries, shopping, restaurants, and pubs are just minutes from the front door. The unit is one of the largest in the building at 850+ sq. ft. All rooms are spacious with lots of windows for natural light to be enjoyed all day long. The 2nd bedroom is currently used as a den/office but is easily converted to a bedroom when needed. The In-suite laundry/storage room is a great bonus for this condo. With the linen closet and front hall closet, all your storage needs are taken care of in-suite. Access to additional external storage is available through the condo management. The large balcony is another great area to entertain and enjoy your morning coffee! Move in and enjoy downtown living or hold as a great investment opportunity!
Location
Province AB
County Calgary
Area Cal Zone Cc
Zoning CC-MHX
Direction N
Interior
Interior Features Breakfast Bar, Ceiling Fan(s), Chandelier
Heating Baseboard, Hot Water, Natural Gas
Cooling None
Flooring Vinyl
Appliance Electric Range, Refrigerator
Laundry Common Area, In Unit
Exterior
Parking Features Assigned, Enclosed, Gated, Parkade, Stall
Garage Description Assigned, Enclosed, Gated, Parkade, Stall
Community Features Park, Playground, Schools Nearby, Shopping Nearby, Sidewalks, Street Lights, Walking/Bike Paths
Amenities Available Elevator(s), Laundry, Secured Parking, Storage, Visitor Parking
Roof Type Tar/Gravel
Porch Balcony(s)
Exposure SE
Total Parking Spaces 1
Building
Story 9
Architectural Style Apartment
Level or Stories Single Level Unit
Structure Type Brick,Concrete
Others
HOA Fee Include Caretaker,Common Area Maintenance,Heat,Insurance,Parking,Professional Management,Reserve Fund Contributions,Sewer,Snow Removal,Water
Restrictions None Known
Ownership Private
Pets Allowed Call
Read Less
GET MORE INFORMATION





