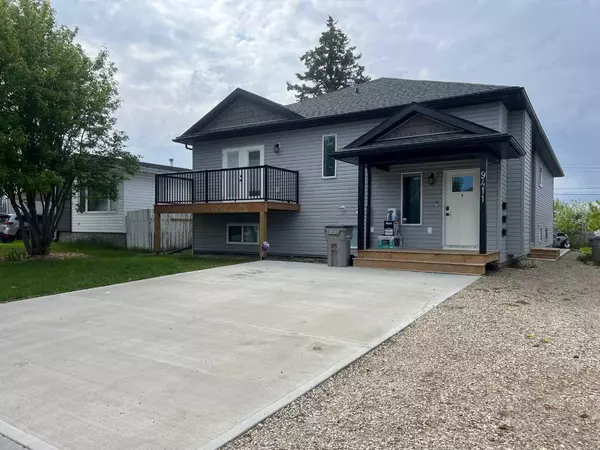For more information regarding the value of a property, please contact us for a free consultation.
9411 103 AVE Grande Prairie, AB T8V 1B4
Want to know what your home might be worth? Contact us for a FREE valuation!

Our team is ready to help you sell your home for the highest possible price ASAP
Key Details
Sold Price $700,000
Property Type Multi-Family
Sub Type Triplex
Listing Status Sold
Purchase Type For Sale
Square Footage 2,231 sqft
Price per Sqft $313
Subdivision Hillside
MLS® Listing ID A2135268
Sold Date 07/25/24
Style Bi-Level
Originating Board Grande Prairie
Year Built 2022
Annual Tax Amount $8,764
Tax Year 2023
Lot Size 6,099 Sqft
Acres 0.14
Property Description
Investment opportunity! Check out this 2-year-old 3-unit multi-family building built by Destiny Homes and Developments Ltd. Each suite has a private entrance which leads to a great open concept main floor living space that includes the kitchen, dining and living room space. There is also a full washroom and large storage room upstairs. Downstairs there are 3 bedrooms and a full bath. The end units feature deck areas perfect for a BBQ or a little outdoor space. For parking there is a two-car concrete parking pad at the front and a five-car parking pad off the rear alley. This building is close to public transit, just down the street from an elementary school and within walking distance of Grande Prairies downtown. Power and gas are separately metered for each unit. Currently unit A is leased for $1900/month(tenant pays power & gas). Unit B is $1,500 month plus utilities and Unit C is $1,850 including utilities. For more information or to arrange a viewing call a Real Estate Professional today!
Location
Province AB
County Grande Prairie
Zoning RT
Rooms
Basement Finished, Full
Interior
Interior Features Laminate Counters, No Smoking Home, Open Floorplan, Primary Downstairs, Recessed Lighting, See Remarks, Storage
Heating Forced Air, Natural Gas
Flooring Vinyl
Appliance See Remarks
Exterior
Garage Concrete Driveway, Parking Pad, Side By Side
Garage Description Concrete Driveway, Parking Pad, Side By Side
Roof Type Asphalt Shingle
Parking Type Concrete Driveway, Parking Pad, Side By Side
Total Parking Spaces 7
Building
Story 2
Foundation Poured Concrete
Architectural Style Bi-Level
Structure Type Vinyl Siding,Wood Frame
Others
Restrictions None Known
Tax ID 83525483
Ownership Private
Read Less
GET MORE INFORMATION





