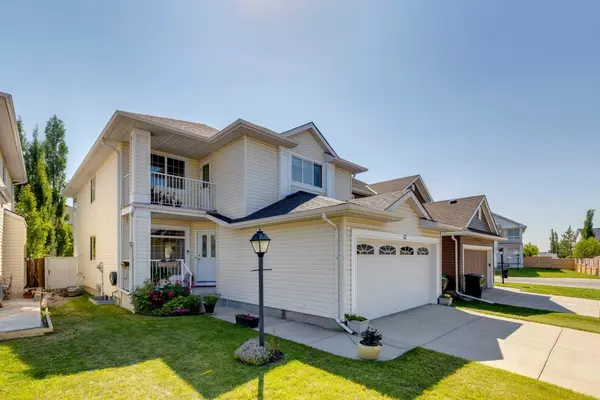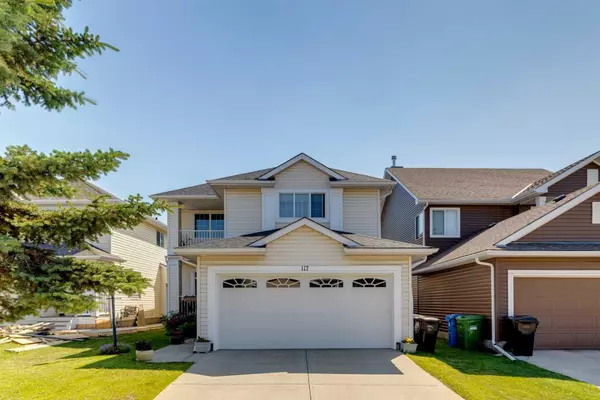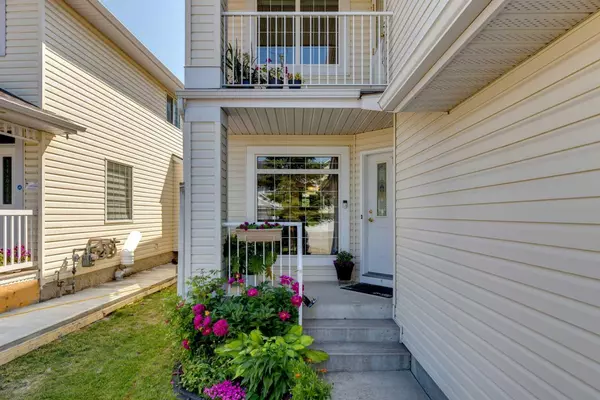For more information regarding the value of a property, please contact us for a free consultation.
117 Coral Reef Close NE Calgary, AB T3J 3Y7
Want to know what your home might be worth? Contact us for a FREE valuation!

Our team is ready to help you sell your home for the highest possible price ASAP
Key Details
Sold Price $735,000
Property Type Single Family Home
Sub Type Detached
Listing Status Sold
Purchase Type For Sale
Square Footage 2,379 sqft
Price per Sqft $308
Subdivision Coral Springs
MLS® Listing ID A2147830
Sold Date 07/24/24
Style 2 Storey
Bedrooms 5
Full Baths 3
Half Baths 1
HOA Fees $32/ann
HOA Y/N 1
Originating Board Calgary
Year Built 2001
Annual Tax Amount $4,562
Tax Year 2024
Lot Size 4,327 Sqft
Acres 0.1
Property Description
This Fabulous fully developed 2380 sq.ft. home is ideal for the larger family. Special features of the home includes 4 + 1 bedrooms, 3 1/2 baths, den. family room, rec room. double attached garage and a large rear deck with a private yard.The roof was replaced in 2021, the washer, dryer and dishwasher were replaced in 2022. The hot water tank was replaced in 2020 as well. There is hardwood floors on the main level with a open to above ceiling in the living room. All the bedrooms are a good size. This special family home is well located in the community of Coral Springs. Possession can be negotiated.
Location
Province AB
County Calgary
Area Cal Zone Ne
Zoning R-C1
Direction W
Rooms
Other Rooms 1
Basement Finished, Full
Interior
Interior Features Double Vanity, Jetted Tub, No Smoking Home, Vinyl Windows
Heating Mid Efficiency, Forced Air, Natural Gas
Cooling None
Flooring Carpet, Hardwood, Linoleum
Fireplaces Number 1
Fireplaces Type Family Room, Gas, Mantle
Appliance Dishwasher, Dryer, Electric Stove, Garage Control(s), Range Hood, Refrigerator, Washer, Window Coverings
Laundry Laundry Room
Exterior
Parking Features Concrete Driveway, Double Garage Attached, Garage Door Opener
Garage Spaces 2.0
Garage Description Concrete Driveway, Double Garage Attached, Garage Door Opener
Fence Fenced
Community Features Clubhouse, Lake, Park, Playground, Sidewalks, Street Lights, Walking/Bike Paths
Amenities Available Beach Access
Roof Type Asphalt Shingle
Porch Balcony(s), Deck, Front Porch
Lot Frontage 40.49
Exposure W
Total Parking Spaces 4
Building
Lot Description Landscaped, Street Lighting, Rectangular Lot
Foundation Poured Concrete, Wood
Architectural Style 2 Storey
Level or Stories Two
Structure Type Concrete,Vinyl Siding,Wood Frame
Others
Restrictions None Known
Tax ID 91616219
Ownership Private
Read Less
GET MORE INFORMATION





