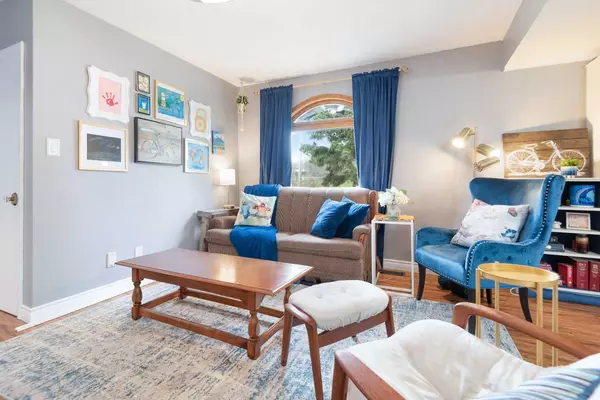For more information regarding the value of a property, please contact us for a free consultation.
5604 60 ST Red Deer, AB T4N 2P5
Want to know what your home might be worth? Contact us for a FREE valuation!

Our team is ready to help you sell your home for the highest possible price ASAP
Key Details
Sold Price $249,000
Property Type Single Family Home
Sub Type Detached
Listing Status Sold
Purchase Type For Sale
Square Footage 1,164 sqft
Price per Sqft $213
Subdivision Riverside Meadows
MLS® Listing ID A2129048
Sold Date 07/24/24
Style 1 and Half Storey
Bedrooms 3
Full Baths 1
Half Baths 1
Originating Board Central Alberta
Year Built 1918
Annual Tax Amount $1,802
Tax Year 2023
Lot Size 7,920 Sqft
Acres 0.18
Property Description
NEW PRICING ALERT! 5604-60 Street, Red Deer – Your Dream Home Awaits! READY TO FALL IN LOVE with your forever home? HERE IS A STUNNING PROPERTY in Red Deer that ticks all the boxes! EVERY ASPECT OF THIS HOUSE has been beautifully upgraded to ensure you can move in without lifting a finger. WHY YOU'LL LOVE THIS HOME:
ALL NEW electrical and plumbing systems for worry-free living! A BRAND NEW ROOF, gutters, soffit, and fascia to protect and beautify your investment! FRESHLY PAINTED interiors create a vibrant, welcoming environment! A MODERNIZED KITCHEN complete with amazing ceiling and an elegant tile backsplash perfect for any chef! A LUXURIOUS BATHROOM with a clawfoot tub for those end-of-day relaxations! COZY UP In a living room with built-in shelving – great for collectors and readers! A LARGE FENCED fenced backyard with mature trees and a spacious deck, ideal for entertaining and enjoying nature! EXCELLENT LOCATION: Located across from a school and very close to bus stops, making daily commutes a breeze! DON'T MISS OUT on the chance to see why this home is a perfect blend of comfort and convenience!
Location
Province AB
County Red Deer
Zoning R1
Direction S
Rooms
Basement Full, Partially Finished
Interior
Interior Features Bookcases, Ceiling Fan(s), No Smoking Home, Soaking Tub, Storage, Tile Counters
Heating Forced Air, Natural Gas
Cooling None
Flooring Carpet, Laminate
Appliance Dishwasher, Electric Stove, Microwave Hood Fan, Refrigerator, Washer/Dryer
Laundry In Basement
Exterior
Garage Alley Access, Gravel Driveway, Off Street, Parking Pad, RV Access/Parking, Side By Side
Garage Description Alley Access, Gravel Driveway, Off Street, Parking Pad, RV Access/Parking, Side By Side
Fence Fenced
Community Features None
Roof Type Asphalt Shingle
Porch Deck
Lot Frontage 66.0
Parking Type Alley Access, Gravel Driveway, Off Street, Parking Pad, RV Access/Parking, Side By Side
Exposure S
Total Parking Spaces 2
Building
Lot Description Back Lane, Back Yard, Corner Lot, Fruit Trees/Shrub(s), Lawn, Landscaped, Level, Private, Rectangular Lot
Foundation Block
Architectural Style 1 and Half Storey
Level or Stories One and One Half
Structure Type Stucco,Wood Frame
Others
Restrictions None Known
Tax ID 83317653
Ownership Registered Interest
Read Less
GET MORE INFORMATION





