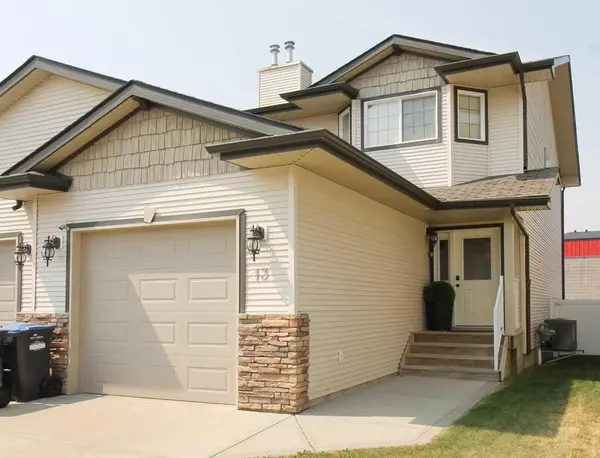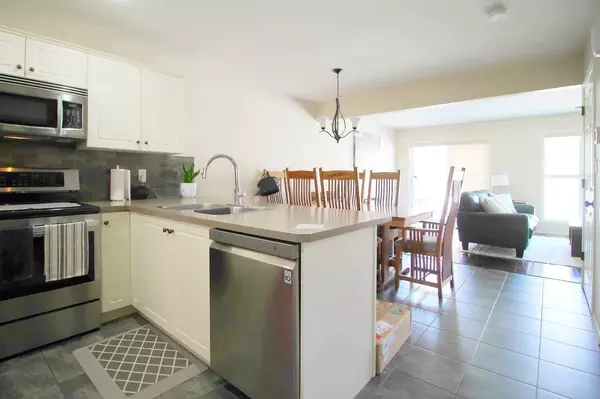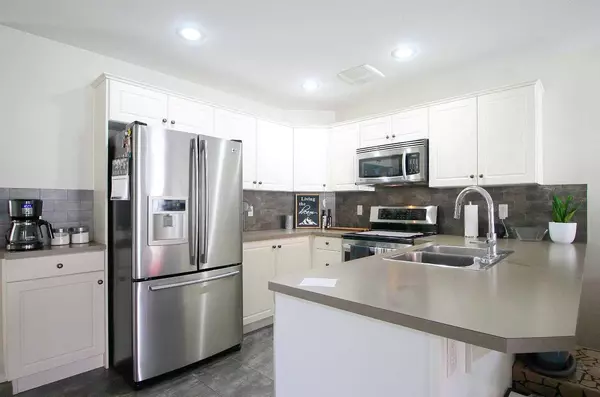For more information regarding the value of a property, please contact us for a free consultation.
13 Legend CT Sylvan Lake, AB T4S 0B1
Want to know what your home might be worth? Contact us for a FREE valuation!

Our team is ready to help you sell your home for the highest possible price ASAP
Key Details
Sold Price $337,500
Property Type Townhouse
Sub Type Row/Townhouse
Listing Status Sold
Purchase Type For Sale
Square Footage 1,381 sqft
Price per Sqft $244
Subdivision Lakeway Landing
MLS® Listing ID A2151192
Sold Date 07/23/24
Style Townhouse
Bedrooms 4
Full Baths 2
Half Baths 1
Originating Board Central Alberta
Year Built 2006
Annual Tax Amount $2,561
Tax Year 2024
Lot Size 2,859 Sqft
Acres 0.07
Property Description
End unit townhouse with NO CONDO FEES and a perfect starter/downsizer or investment property! Located in a fantastic location, this 4 bedroom, 2.5 bathroom end unit is a real credit to the previous owners! It is in great shape throughout and features an open floor plan on the main level with tile/laminate flooring, stainless steel appliances, pantry, lots of natural light and doors out to the 2 tiered, west exposed deck! The upper floor hosts 2 bedrooms, a 4 piece bathroom, a space perfect for the computer desk, and the primary suite, complete with 4 piece ensuite and walk in closet! In the basement, there is one bedroom that has been completed and the rest of the area is ready to make your own! Tired of the heat wave? This property boasts A/C and is perfect for cooling off after a hot day at the beach! #13 Legend Court also has quick access out to hwy 11 if you are a commuter, and is a very close walk to the nearby park/playground and soccer pitches at Leader field. Schools, dining, the spray park, and the Sylvan Lake Gulls Field are all closeby too! Don't wait on this one, it will go fast!
Location
Province AB
County Red Deer County
Zoning R3
Direction E
Rooms
Other Rooms 1
Basement Full, Partially Finished
Interior
Interior Features Closet Organizers, Vinyl Windows, Walk-In Closet(s)
Heating Forced Air, Natural Gas
Cooling Central Air
Flooring Carpet, Laminate, Tile
Appliance Dishwasher, Electric Stove, Microwave, Washer/Dryer, Window Coverings
Laundry In Basement
Exterior
Parking Features Single Garage Attached
Garage Spaces 1.0
Garage Description Single Garage Attached
Fence Fenced
Community Features Golf, Lake, Park, Playground, Schools Nearby
Roof Type Asphalt Shingle
Porch Deck
Lot Frontage 24.93
Exposure W
Total Parking Spaces 2
Building
Lot Description Back Lane, Back Yard, Cul-De-Sac, Landscaped
Foundation Poured Concrete
Architectural Style Townhouse
Level or Stories Two
Structure Type Vinyl Siding,Wood Frame
Others
Restrictions None Known
Tax ID 92471200
Ownership Private
Read Less




