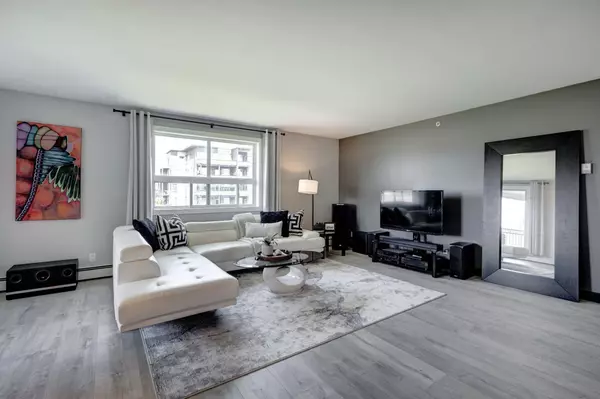For more information regarding the value of a property, please contact us for a free consultation.
2440 34 AVE SW #308 Calgary, AB T2T 2C8
Want to know what your home might be worth? Contact us for a FREE valuation!

Our team is ready to help you sell your home for the highest possible price ASAP
Key Details
Sold Price $375,000
Property Type Condo
Sub Type Apartment
Listing Status Sold
Purchase Type For Sale
Square Footage 1,025 sqft
Price per Sqft $365
Subdivision South Calgary
MLS® Listing ID A2149234
Sold Date 07/23/24
Style Low-Rise(1-4)
Bedrooms 2
Full Baths 2
Condo Fees $536/mo
Originating Board Calgary
Year Built 2003
Annual Tax Amount $1,871
Tax Year 2024
Property Description
Welcome home to this modern TOP FLOOR Marda Loop condo, offering the perfect blend of comfort and convenience. Boasting 2 BEDROOMS & 2 BATHS spread across over 1025 SqFt of living space, your new home promises a spacious and inviting atmosphere. Step inside to discover an open concept layout with large windows allowing natural light to enhance the new laminate floors and updated paint. The kitchen features newer appliances and backsplash, ensuring both functionality and style. The spacious primary offers a walk-through closet to your 4 pc ensuite bath giving you privacy and convenience. The second bedroom is also a great size with the second 4 pc bath just steps away. Situated in the NW corner, this private location within the building offers balcony views over 33rd AV. This unit also comes with titled underground parking and bike storage. Rest assured that pets are allowed with board approval, making this home a welcoming environment for your furry companions as well. Convenience is key with all the essential amenities just steps away—Safeway, Starbucks, and… Village Ice-Cream!! Marda loop provides a plethora of dining and shopping options within minutes. Don't miss out on the opportunity to make this amazing Marda Loop condo your own!! Come see why this location is so beloved and envision yourself living here.
Location
Province AB
County Calgary
Area Cal Zone Cc
Zoning M-C1
Direction S
Rooms
Other Rooms 1
Interior
Interior Features Closet Organizers, No Animal Home, Open Floorplan, See Remarks, Walk-In Closet(s)
Heating Baseboard
Cooling None
Flooring Carpet, Laminate
Appliance Dishwasher, Dryer, Electric Oven, Microwave Hood Fan, Refrigerator, Washer, Window Coverings
Laundry In Unit
Exterior
Garage Oversized, Parkade, Titled, Underground
Garage Description Oversized, Parkade, Titled, Underground
Community Features Clubhouse, Park, Playground, Pool, Schools Nearby, Shopping Nearby, Sidewalks, Street Lights, Walking/Bike Paths
Amenities Available Elevator(s), Gazebo, Visitor Parking
Porch Balcony(s)
Parking Type Oversized, Parkade, Titled, Underground
Exposure NW
Total Parking Spaces 1
Building
Story 3
Architectural Style Low-Rise(1-4)
Level or Stories Single Level Unit
Structure Type Stone,Vinyl Siding
Others
HOA Fee Include Common Area Maintenance,Heat,Insurance,Maintenance Grounds,Professional Management,Reserve Fund Contributions,Sewer,Snow Removal,Water
Restrictions Condo/Strata Approval
Ownership Private
Pets Description Yes
Read Less
GET MORE INFORMATION





