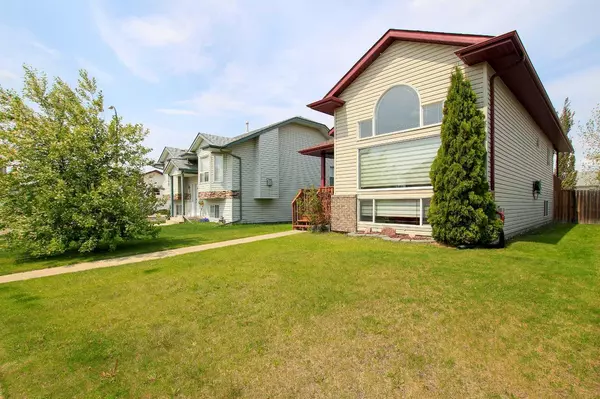For more information regarding the value of a property, please contact us for a free consultation.
7 Dolan Close Red Deer, AB T4R 3A3
Want to know what your home might be worth? Contact us for a FREE valuation!

Our team is ready to help you sell your home for the highest possible price ASAP
Key Details
Sold Price $368,000
Property Type Single Family Home
Sub Type Detached
Listing Status Sold
Purchase Type For Sale
Square Footage 970 sqft
Price per Sqft $379
Subdivision Davenport
MLS® Listing ID A2137117
Sold Date 07/23/24
Style Bi-Level
Bedrooms 3
Full Baths 2
Originating Board Central Alberta
Year Built 2002
Annual Tax Amount $2,989
Tax Year 2023
Lot Size 4,512 Sqft
Acres 0.1
Property Description
FULLY DEVELOPED 3 BED, 2 BATH BI-LEVEL ~ NESTLED IN A QUIET FAMILY FRIENDLY CLOSE ~ PRIDE OF OWNERSHIP IS EVIDENT ~ Mature landscaping in the front yard offers eye catching curb appeal ~ A large covered front veranda welcomes you and leads to a sun filled foyer ~ This home offers a unique layout with a sunken living room that features almost 18 ft. ceilings that open to the upper level, large south facing windows that allow for tons of natural light, and a cozy gas fireplace ~ The kitchen offers a functional layout with plenty of oak cabinets, ample counter space, full tile backsplash, windows above the sink, black appliances and a wall pantry ~ Easily host a large family gathering in the spacious dining room that overlooks the foyer and living room below ~ The primary bedroom can easily accommodate a king size bed plus multiple pieces of furniture, has a large closet with mirrored doors and a cheater door to the 4 piece main bath ~ Additional main floor bedroom is a good size and has a built in shelf ~ Garden door access leads to a covered deck with enclosed storage below and overlooks the backyard ~ The fully developed lower level has a large family room just with a built in bookshelf and rows of recessed lighting, a large 3rd bedroom, 4 piece bathroom, laundry and space for storage ~ Other great features include; Shingles replaced (2022), central vacuum, wired for sound with speakers throughout ~ The backyard has a lower stone patio, enclosed storage below the deck, plenty of yard space and is fully fenced with access to the sizeable parking pad and back alley ~ Located in a quiet close with a green space just across the street, walking distance to multiple parks with walking trails, playgrounds & sports courts, and close to schools and shopping.
Location
Province AB
County Red Deer
Zoning R1
Direction S
Rooms
Basement Finished, Full
Interior
Interior Features Bookcases, Built-in Features, Ceiling Fan(s), Central Vacuum, Chandelier, Closet Organizers, High Ceilings, Open Floorplan, Pantry, Recessed Lighting, Storage, Vinyl Windows, Wired for Sound
Heating Forced Air
Cooling None
Flooring Carpet, Linoleum
Fireplaces Number 1
Fireplaces Type Gas, Living Room, See Remarks, Tile
Appliance Dishwasher, Microwave, Refrigerator, See Remarks, Stove(s), Washer/Dryer
Laundry In Basement
Exterior
Garage Alley Access, Parking Pad
Garage Description Alley Access, Parking Pad
Fence Fenced
Community Features Park, Playground, Schools Nearby, Shopping Nearby, Sidewalks, Street Lights, Tennis Court(s), Walking/Bike Paths
Utilities Available Cable Connected, Natural Gas Connected
Roof Type Asphalt Shingle
Porch Deck, Front Porch, See Remarks
Lot Frontage 40.45
Parking Type Alley Access, Parking Pad
Total Parking Spaces 2
Building
Lot Description Back Lane, Back Yard, Front Yard, Landscaped, Level
Foundation Poured Concrete
Sewer Public Sewer
Water Public
Architectural Style Bi-Level
Level or Stories Bi-Level
Structure Type Vinyl Siding,Wood Frame
Others
Restrictions None Known
Tax ID 83327963
Ownership Private
Read Less
GET MORE INFORMATION





