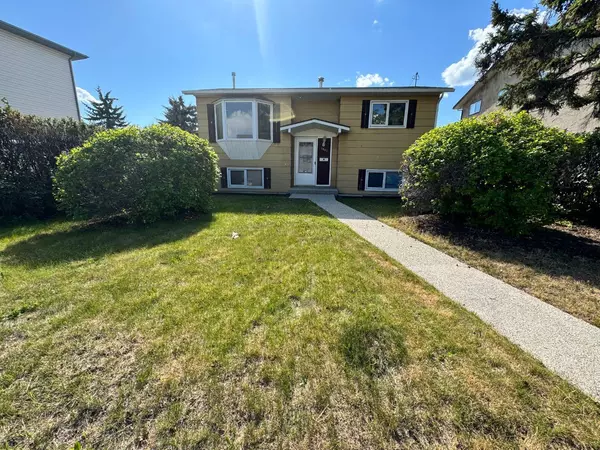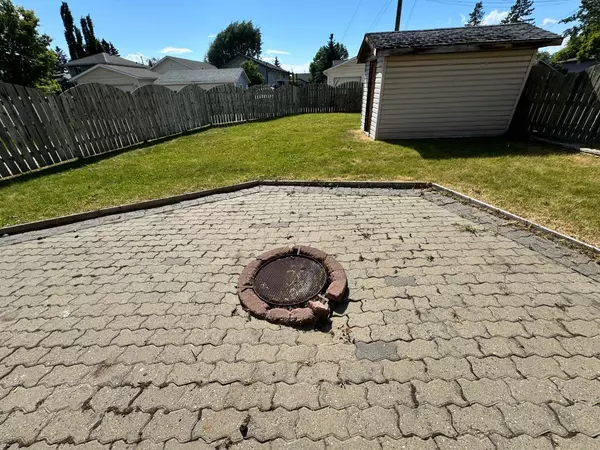For more information regarding the value of a property, please contact us for a free consultation.
5902 55 AVE Red Deer, AB T4V 5B9
Want to know what your home might be worth? Contact us for a FREE valuation!

Our team is ready to help you sell your home for the highest possible price ASAP
Key Details
Sold Price $235,000
Property Type Single Family Home
Sub Type Detached
Listing Status Sold
Purchase Type For Sale
Square Footage 755 sqft
Price per Sqft $311
Subdivision Riverside Meadows
MLS® Listing ID A2143381
Sold Date 07/22/24
Style Bi-Level
Bedrooms 3
Full Baths 2
Originating Board Central Alberta
Year Built 1976
Annual Tax Amount $1,747
Tax Year 2024
Lot Size 4,951 Sqft
Acres 0.11
Property Description
Welcome to this charming and well-maintained home, perfect for families and entertaining! This property features three spacious bedrooms, with two located on the main level and one downstairs. Enjoy the convenience of a 4-piece bathroom on the main level and a 3-piece bathroom downstairs.
The large family room on the lower level includes a cozy gas fireplace and a dry bar, ideal for gatherings. Step outside to a west-facing deck and a fully fenced backyard, providing plenty of sunlight and space for outdoor activities. The backyard also features a delightful fire pit, interlocking stone patio, and a shed for extra storage.
This home is built on a solid cement foundation and has shingles that are approximately 7-8 years old. The central vacuum system is functional but sold as-is, and the older stove continues to work great.
Don’t miss out on this wonderful property with a perfect blend of indoor and outdoor living spaces!
Location
Province AB
County Red Deer
Zoning R2
Direction W
Rooms
Basement Finished, Full
Interior
Interior Features Ceiling Fan(s), Closet Organizers, Dry Bar
Heating Forced Air
Cooling None
Flooring Carpet, Linoleum, Tile
Fireplaces Number 1
Fireplaces Type Gas
Appliance Refrigerator, Stove(s), Washer/Dryer
Laundry In Basement
Exterior
Garage Off Street
Garage Description Off Street
Fence Fenced
Community Features Schools Nearby, Shopping Nearby, Sidewalks, Street Lights, Walking/Bike Paths
Roof Type Asphalt Shingle
Porch Deck, Patio
Lot Frontage 52.0
Parking Type Off Street
Building
Lot Description Back Lane, Back Yard, Lawn
Foundation Poured Concrete
Architectural Style Bi-Level
Level or Stories One
Structure Type Wood Frame
Others
Restrictions None Known
Tax ID 91370794
Ownership Probate
Read Less
GET MORE INFORMATION





