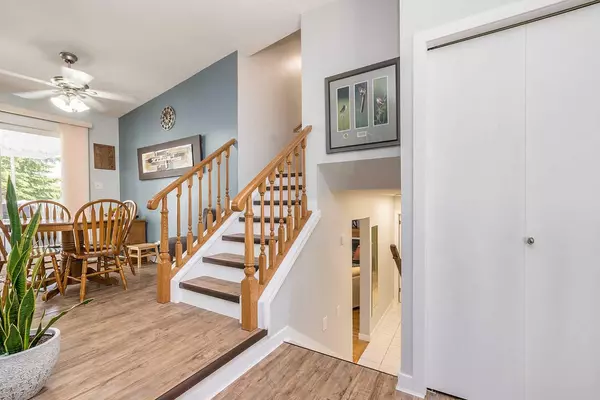For more information regarding the value of a property, please contact us for a free consultation.
52 Kirby ST Red Deer, AB T4R 3M9
Want to know what your home might be worth? Contact us for a FREE valuation!

Our team is ready to help you sell your home for the highest possible price ASAP
Key Details
Sold Price $475,000
Property Type Single Family Home
Sub Type Detached
Listing Status Sold
Purchase Type For Sale
Square Footage 1,437 sqft
Price per Sqft $330
Subdivision Kentwood East
MLS® Listing ID A2140550
Sold Date 07/21/24
Style 4 Level Split
Bedrooms 4
Full Baths 3
Originating Board Central Alberta
Year Built 1989
Annual Tax Amount $3,256
Tax Year 2024
Lot Size 7,310 Sqft
Acres 0.17
Lot Dimensions 55x109x86x124
Property Description
Welcome this phenomenally well cared for home that is being offered on the market for the 1st time in 30 years. Fully developed split level home with a walkout on the 3rd level. Many quality renovations over the recent years makes this home turn key and yours to enjoy. The heart of the home is definitely the kitchen with updated appliances, European 2 drawer dishwasher, an abundance of counter space, cabinets and patio doors to the covered deck. Upstairs with the traditional 3 bedroom and master with a 3pc ensuite. Just a few steps to the family room with a gas fireplace, patios doors to the courtyard, laundry room and 3 piece bath. The 4th level is finished giving you a 4 bedroom, den, an abundance or storage/craft room and cold room. The attached garage is a spacious double, bright, epoxy flooring and is heated (shelving to stay). You may want to spend all the warm summer nights in this stunning yard offering a 2 tier deck, patio, garden area, apple trees that produce an abundance of fruit. This home has Central A/C, new quality windows and window coverings throughout, newer flooring, shingles 5 years old, garage door and front door new. All around showcases the pride of ownership and love that has gone into keeping this home shine. All Poly B was replace July 2024. Furnace inspected in excellent condition.
Location
Province AB
County Red Deer
Zoning R1
Direction S
Rooms
Other Rooms 1
Basement Finished, Full
Interior
Interior Features Central Vacuum, Closet Organizers, No Smoking Home, Storage, Vaulted Ceiling(s), Vinyl Windows
Heating Mid Efficiency
Cooling Central Air
Flooring Hardwood
Fireplaces Number 1
Fireplaces Type Gas
Appliance Dishwasher, Garburator, Refrigerator, Stove(s), Washer/Dryer, Water Softener
Laundry Laundry Room
Exterior
Parking Features Alley Access, Double Garage Attached, Garage Door Opener, Heated Garage, Off Street, RV Access/Parking
Garage Spaces 2.0
Garage Description Alley Access, Double Garage Attached, Garage Door Opener, Heated Garage, Off Street, RV Access/Parking
Fence Fenced
Community Features Park, Playground, Schools Nearby
Roof Type Asphalt Shingle
Porch Covered, Patio
Lot Frontage 55.0
Total Parking Spaces 2
Building
Lot Description Back Yard, Fruit Trees/Shrub(s), Few Trees, Landscaped, Level, Private
Foundation Poured Concrete
Architectural Style 4 Level Split
Level or Stories 4 Level Split
Structure Type Stone,Wood Frame
Others
Restrictions None Known
Tax ID 91574622
Ownership Other
Read Less
GET MORE INFORMATION





