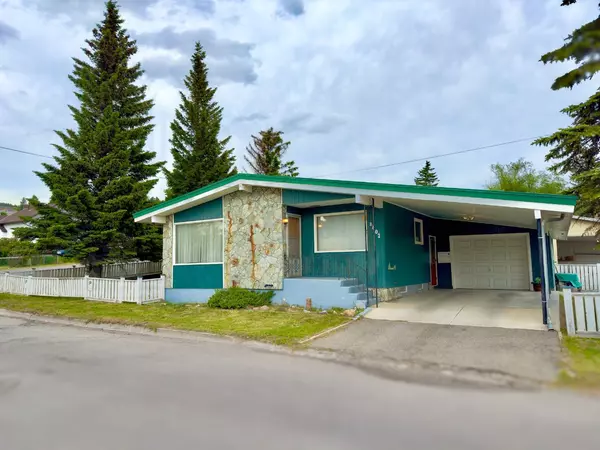For more information regarding the value of a property, please contact us for a free consultation.
8002 20 Avenue Coleman, AB T0K0M0
Want to know what your home might be worth? Contact us for a FREE valuation!

Our team is ready to help you sell your home for the highest possible price ASAP
Key Details
Sold Price $370,000
Property Type Single Family Home
Sub Type Detached
Listing Status Sold
Purchase Type For Sale
Square Footage 1,163 sqft
Price per Sqft $318
MLS® Listing ID A2145346
Sold Date 08/16/24
Style Bungalow
Bedrooms 3
Full Baths 2
Originating Board Lethbridge and District
Year Built 1966
Annual Tax Amount $2,925
Tax Year 2024
Lot Size 5,000 Sqft
Acres 0.11
Property Description
Discover the charm of 8002 20 Avenue in Coleman, AB—a perfect opportunity for first-time homebuyers, or anyone looking for a solid, family home. This impressively sturdy home offers a blend of vintage charm and potential for renovation. Embrace the possibilities in this well-maintained property, where classic meets opportunity. Located within walking distance to some of Crowsnest Pass's best restaurants, walking paths, and schools, this house boasts convenience, and a warm, homey atmosphere. Call your favourite REALTOR® and book a showing today!
Location
Province AB
County Crowsnest Pass
Zoning R1
Direction W
Rooms
Basement Finished, Full
Interior
Interior Features Bar, Built-in Features, Ceiling Fan(s), Dry Bar, Natural Woodwork, Wood Windows
Heating Fireplace(s), Forced Air
Cooling Central Air
Flooring Carpet, Hardwood, Linoleum
Fireplaces Number 1
Fireplaces Type Wood Burning
Appliance Freezer, Refrigerator, Stove(s), Washer/Dryer, Window Coverings
Laundry In Basement, Laundry Room
Exterior
Garage Carport, Single Garage Attached
Garage Spaces 1.0
Garage Description Carport, Single Garage Attached
Fence Fenced
Community Features Fishing, Park, Playground, Schools Nearby, Shopping Nearby, Street Lights, Tennis Court(s), Walking/Bike Paths
Roof Type Asphalt/Gravel
Porch See Remarks
Lot Frontage 100.0
Parking Type Carport, Single Garage Attached
Total Parking Spaces 3
Building
Lot Description Few Trees, Lawn, Level, Street Lighting, Rectangular Lot, Treed
Foundation Poured Concrete
Architectural Style Bungalow
Level or Stories One
Structure Type Concrete,Mixed,Stone,Wood Frame,Wood Siding
Others
Restrictions None Known
Tax ID 56508628
Ownership Probate
Read Less
GET MORE INFORMATION





