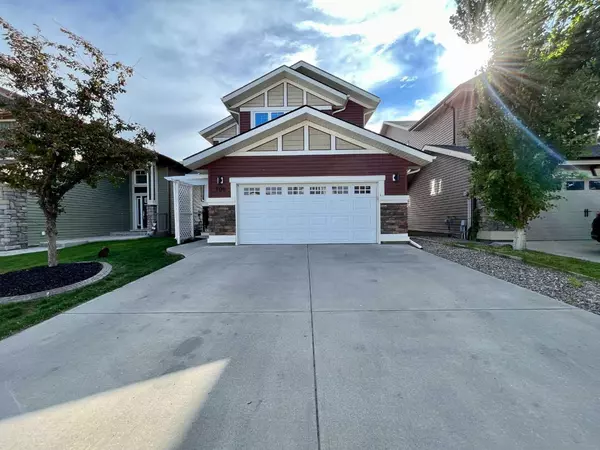For more information regarding the value of a property, please contact us for a free consultation.
108 Firelight WAY W Lethbridge, AB T1J 4B2
Want to know what your home might be worth? Contact us for a FREE valuation!

Our team is ready to help you sell your home for the highest possible price ASAP
Key Details
Sold Price $579,000
Property Type Single Family Home
Sub Type Detached
Listing Status Sold
Purchase Type For Sale
Square Footage 2,130 sqft
Price per Sqft $271
Subdivision Copperwood
MLS® Listing ID A2138263
Sold Date 07/21/24
Style 2 Storey
Bedrooms 5
Full Baths 3
Half Baths 1
Originating Board Lethbridge and District
Year Built 2010
Annual Tax Amount $5,599
Tax Year 2024
Lot Size 4,369 Sqft
Acres 0.1
Property Description
Welcome to your dream home in the heart of Copperwood! This beautiful five bedroom, three-and-a-half bathroom home offers luxury, comfort, and breathtaking views. Nestled on a lot that backs onto a calm and relaxing pond, this home provides the perfect setting for enjoying stunning sunsets every evening. As you enter, prepare to be greeted by beautiful hardwood floors that run through the main floor. The spacious living areas feature tall ceilings and abundant natural light, creating a warm and inviting atmosphere. The modern kitchen is equipped with stainless steel appliances and ample counter space with a large island, making it a chef's dream! The upstairs master suite is a true retreat, boasting a large ensuite bathroom with a soaking tub, separate shower, and a walk-in closet. The bedroom features plenty of room for the bed of your choice. Furthermore, there are three more bedrooms on the second floor that offer room for the whole family. A shared four-piece bathroom is centrally located for easy shared use. Enjoy relaxing in the upper living room with more calming pond views. The basement features a developed space with another kitchenette/wet bar, living space, large bedroom and three-piece bathroom! The possibilities are endless for the potential use of this space! Large windows allow for plenty of natural light, making it hardly feel like a basement. Enjoy central heating and cooling, two laundry rooms and ample storage space throughout the home. The attached double car garage offers plenty of parking and storage. Outdoor living is a highlight of this home, with the backyard providing direct access to the scenic pond and beautiful sunset views, perfect for relaxation and entertaining. The YMCA is just minutes away, as well as many schools, parks, shopping, and restaurants.Don’t miss out, call your favorite Realtor today!
Location
Province AB
County Lethbridge
Zoning R-CL
Direction E
Rooms
Other Rooms 1
Basement Finished, Full, Suite
Interior
Interior Features Bar, High Ceilings, Kitchen Island, Open Floorplan, Pantry, Recessed Lighting, Stone Counters, Storage
Heating Forced Air
Cooling Central Air
Flooring Carpet, Hardwood, Tile
Fireplaces Number 1
Fireplaces Type Gas
Appliance Dishwasher, Microwave Hood Fan, Range Hood, Refrigerator, Stove(s)
Laundry In Basement, Main Level, Multiple Locations
Exterior
Garage Double Garage Attached, Driveway
Garage Spaces 2.0
Garage Description Double Garage Attached, Driveway
Fence Fenced
Community Features None
Roof Type Asphalt Shingle
Porch Deck, Front Porch
Lot Frontage 38.0
Parking Type Double Garage Attached, Driveway
Exposure E
Total Parking Spaces 4
Building
Lot Description Back Yard, Backs on to Park/Green Space, No Neighbours Behind
Foundation Poured Concrete
Architectural Style 2 Storey
Level or Stories Two
Structure Type Concrete,Vinyl Siding
Others
Restrictions None Known
Tax ID 91690610
Ownership Private
Read Less
GET MORE INFORMATION





