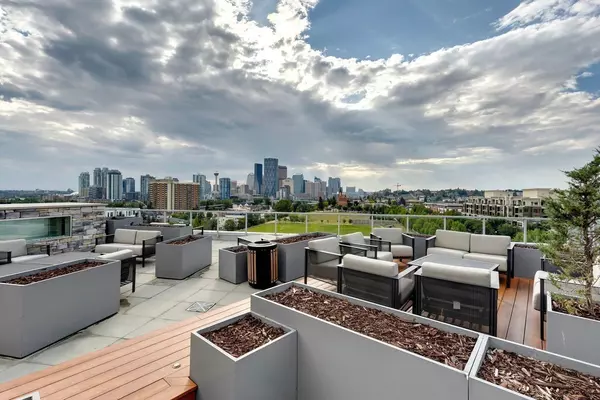For more information regarding the value of a property, please contact us for a free consultation.
88 9 ST NE #429 Calgary, AB T2E4E1
Want to know what your home might be worth? Contact us for a FREE valuation!

Our team is ready to help you sell your home for the highest possible price ASAP
Key Details
Sold Price $456,500
Property Type Condo
Sub Type Apartment
Listing Status Sold
Purchase Type For Sale
Square Footage 709 sqft
Price per Sqft $643
Subdivision Bridgeland/Riverside
MLS® Listing ID A2149837
Sold Date 07/21/24
Style High-Rise (5+)
Bedrooms 2
Full Baths 2
Condo Fees $505/mo
Originating Board Calgary
Year Built 2019
Annual Tax Amount $2,431
Tax Year 2023
Property Description
WELCOME TO THE HEART OF BRIDGELAND! THIS SPACIOUS TWO BEDROOMS AND TWO BATH CONDO HAS IT ALL! FROM STAINLESS STEEL APPLIANCES ( INCLUDING A GAS STOVE ), PLENTY OF CUPBOARDS AND A LARGE BREAKFAST BAR. THE PRIMARY BEDROOM OFFERS A SPACIOUS RETREAT WITH A WALK THROUGH CLOSET AND BEAUTIFUL ENSUITE BATHROOM. THE SECONDARY BEDROOM, OFFERS A MURPHY BED AND WHEN PUT AWAY IT OFFERS AN ATTACHED DESK LIKE FEATURE TO SET YOUR LAPTOP FOR YOUR HOME/OFFICE USE. ENJOY THE CONVENIENCE OF IN-SUITE LAUNDRY WITH TONS OF STORAGE SPACE, CENTRAL AIR CONDITIONING, PRIVATE LARGE DECK WITH NATURAL GAS HOOKUP FOR YOUR BBQ. STAY ACTIVE WITH TWO GYMS, A SPIN ROOM AND A YOGA/BARRE STUDIO ON YOUR OWN FLOOR! A ROOFTOP PATIO THAT IS AN OPEN SKY OASIS, WITH MULTIPLE SEATING AREAS, A FIREPIT, AND THE ABSOLUTE BEST CITY VIEWS. ENJOY THE CONCIERGE SERVICE, SECURE DELIVERY STORAGE, BIKE STORAGE, WORKSHOP, CAR WASH, DOG WASH, OVERSIZED UNDERGROUND PARKING, VISITORS PARKING, THE LIST IS ENDLESS.
Location
Province AB
County Calgary
Area Cal Zone Cc
Zoning DC
Direction W
Rooms
Other Rooms 1
Interior
Interior Features Breakfast Bar, High Ceilings
Heating Fan Coil, Forced Air, Natural Gas
Cooling Central Air
Flooring Carpet, Laminate, Tile
Appliance Microwave Hood Fan, Refrigerator, Washer/Dryer Stacked
Laundry In Unit
Exterior
Garage Underground
Garage Description Underground
Fence None
Community Features Park, Playground, Schools Nearby, Shopping Nearby, Sidewalks, Street Lights, Walking/Bike Paths
Amenities Available Bicycle Storage, Car Wash, Community Gardens, Fitness Center, Roof Deck, Visitor Parking, Workshop
Porch Balcony(s), Rooftop Patio
Parking Type Underground
Exposure S
Total Parking Spaces 1
Building
Lot Description See Remarks
Story 7
Architectural Style High-Rise (5+)
Level or Stories Single Level Unit
Structure Type Brick,Concrete
Others
HOA Fee Include Common Area Maintenance,Gas,Heat,Insurance,Professional Management,Reserve Fund Contributions,Sewer,Snow Removal,Trash,Water
Restrictions None Known
Tax ID 91103373
Ownership Private
Pets Description Restrictions, Yes
Read Less
GET MORE INFORMATION





